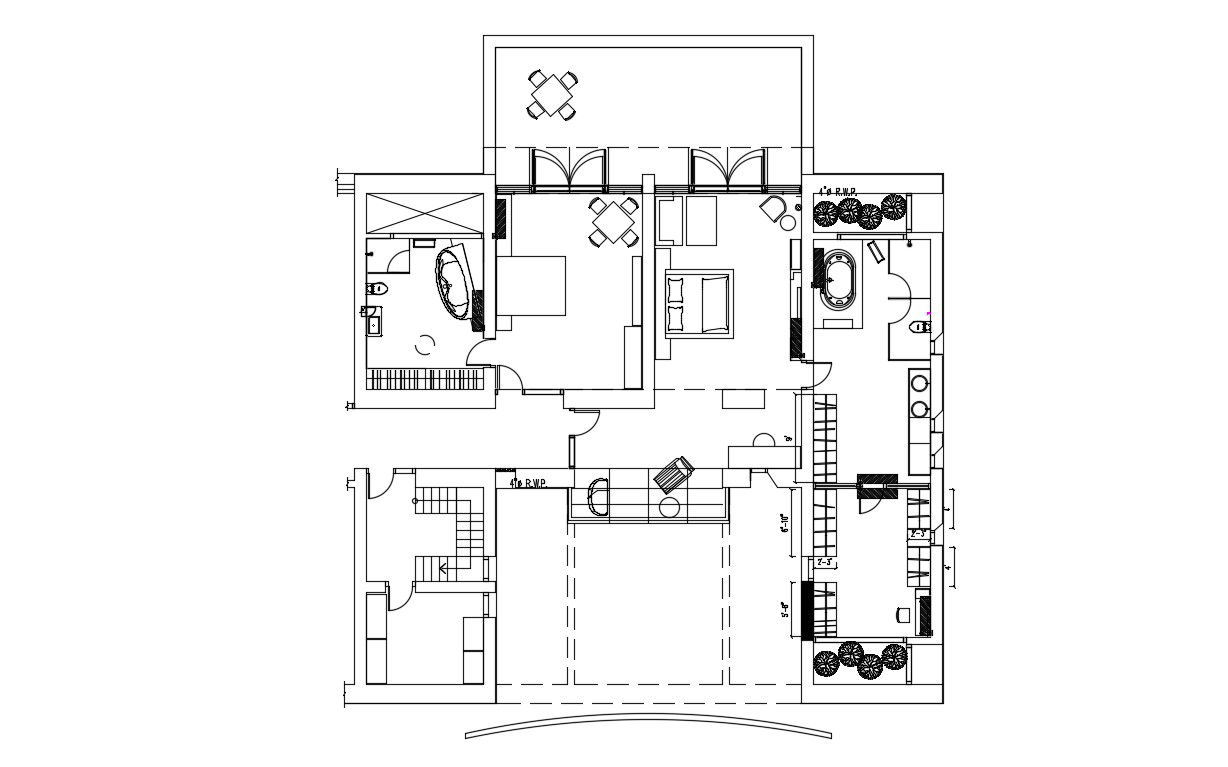Residential Home Plans AutoCAD File
Description
Layout plan design of the residential house which shows semi-furnished house plan details along with room details in house, floor level details, staircase, and other details.

Uploaded by:
akansha
ghatge
