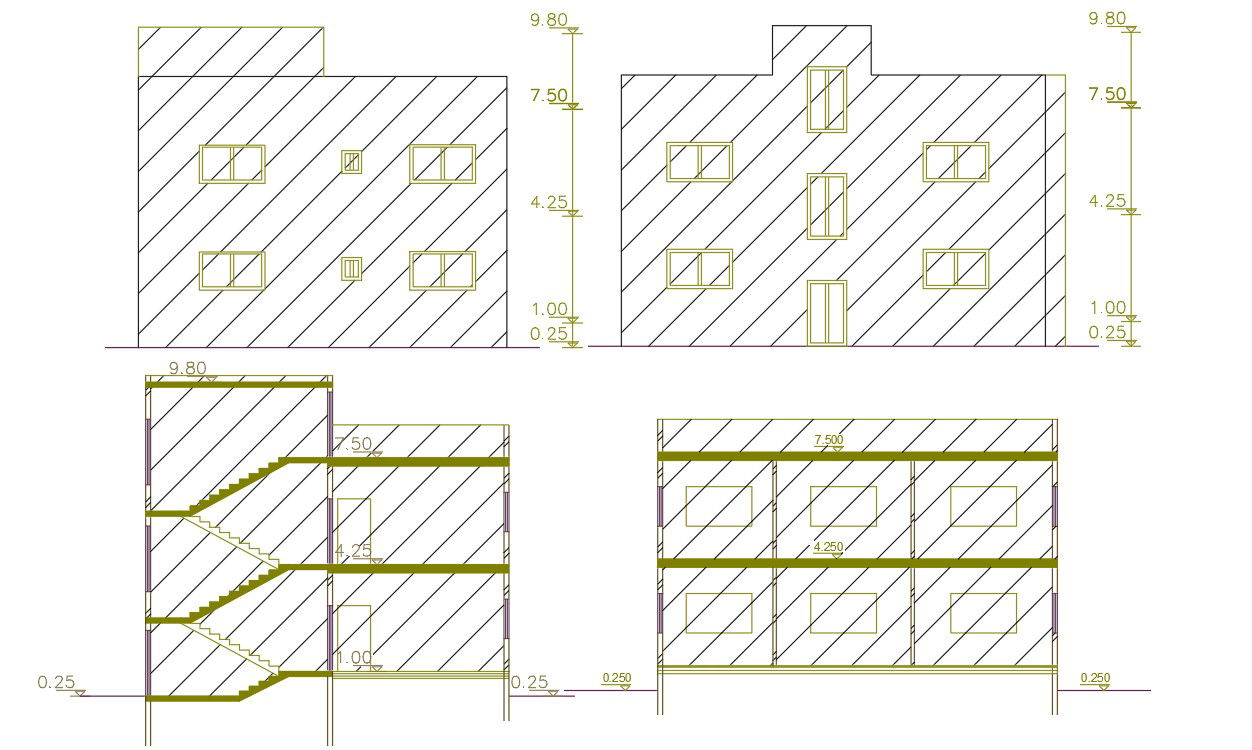1350 Sq Ft House Building Design CAD File
Description
32 by 42 feet plot size of 2 BHK house building front and side sectional elevation design DWG file. also has 2 storey floor level detail with dimension detail and some AutoCAD hatching. download 1350 sq ft house building design DWG file.
Uploaded by:
