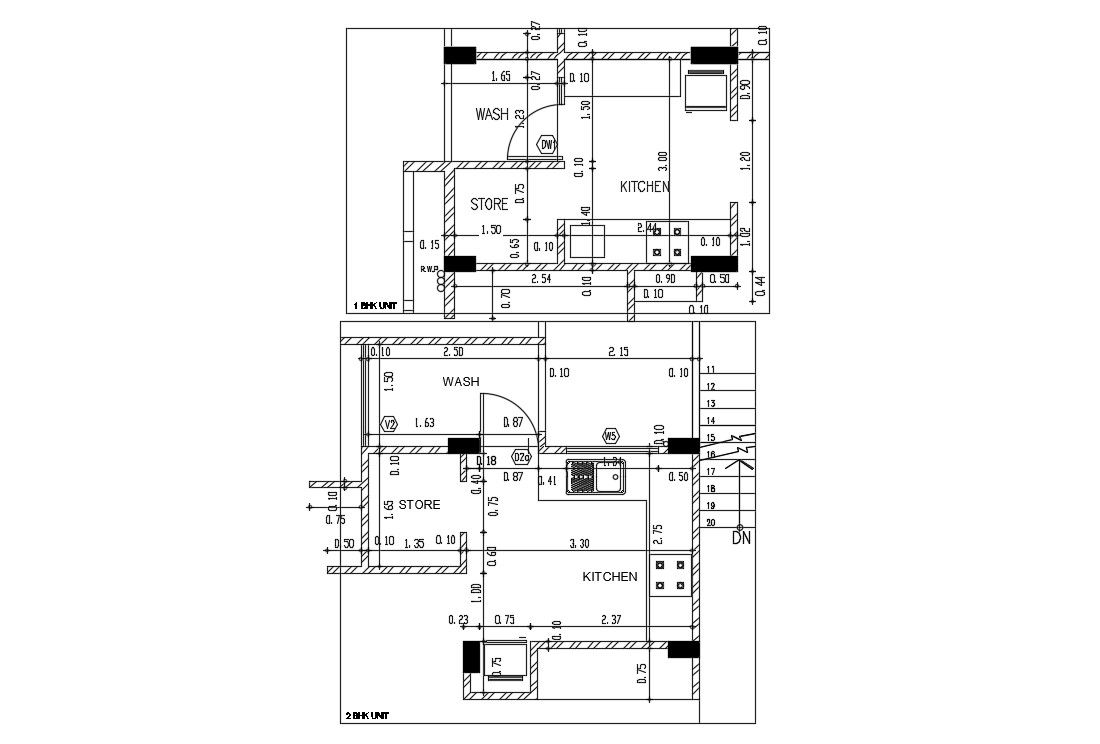Kitchen Room Plan CAD File Download
Description
Layout plan design of kitchen detailed CAD drawing along with kitchen furniture and automation blocks details, pantry area, storeroom, dimension hidden line, and various other details.

Uploaded by:
akansha
ghatge
