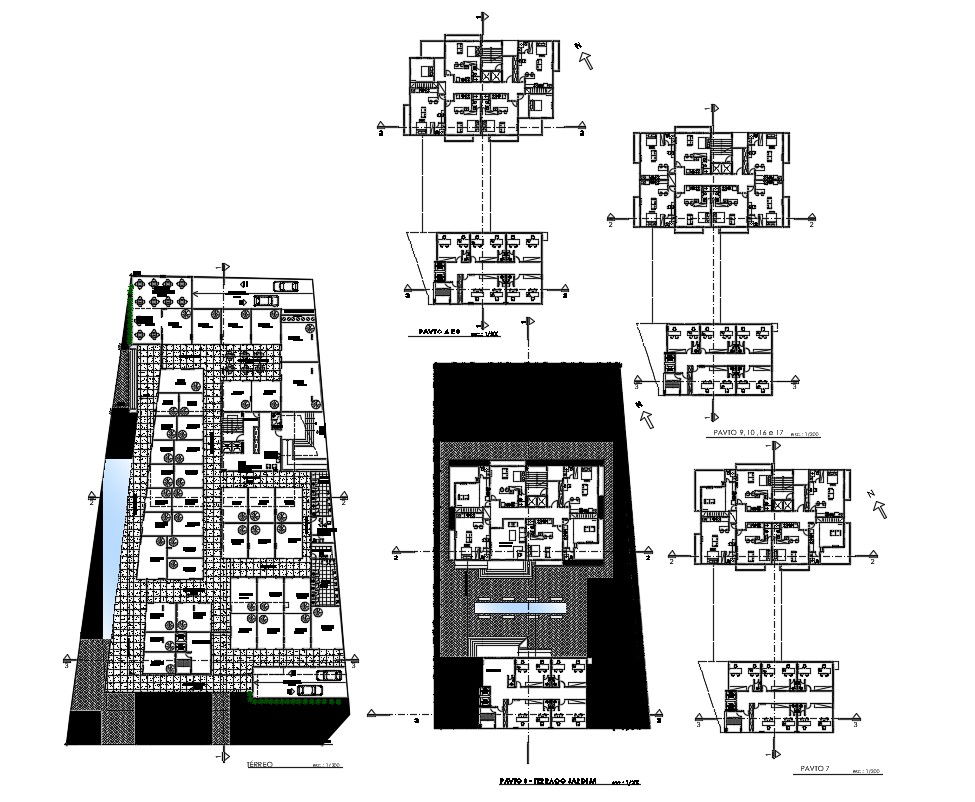Office With Apartment Plan DWG File
Description
Office With Apartment Plan DWG File; the architecture office building floor plan includes employee residence floor plan and office workstation floor plan with all furniture and description detail in AutoCAD format.
Uploaded by:
