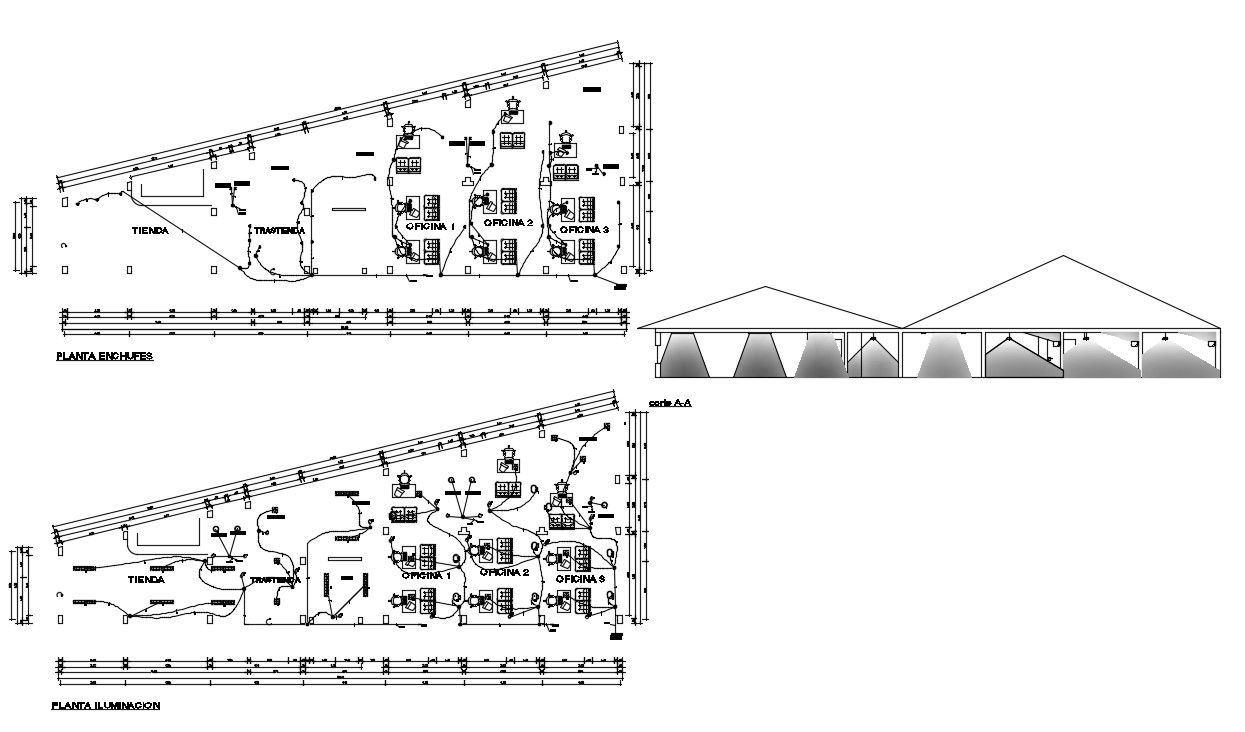Electrical Layout Plan Of Office Floor Plan
Description
Electrical Layout Plan Of Office Floor Plan; 2d CAD drawing of electrical wiring detail and bulb point to connect the switchboard. download DWG file of electrical CAD drawing office floor plan.
Uploaded by:
