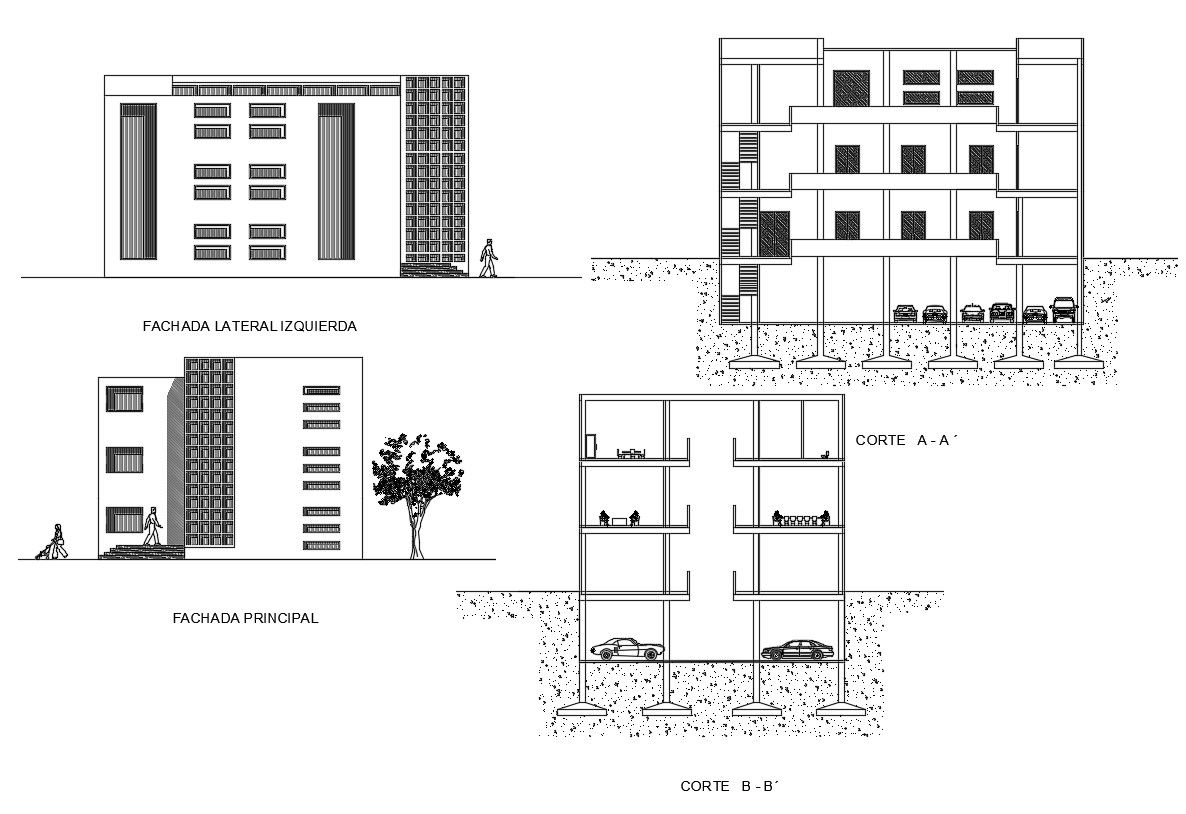Cross Section Of Building Foundation
Description
Cross Section Of Building Foundation; The architecture office building elevation design and cross-section view with foundation and wall detail in AutoCAD format. Download Autocad file of building with foundation plan.
Uploaded by:

