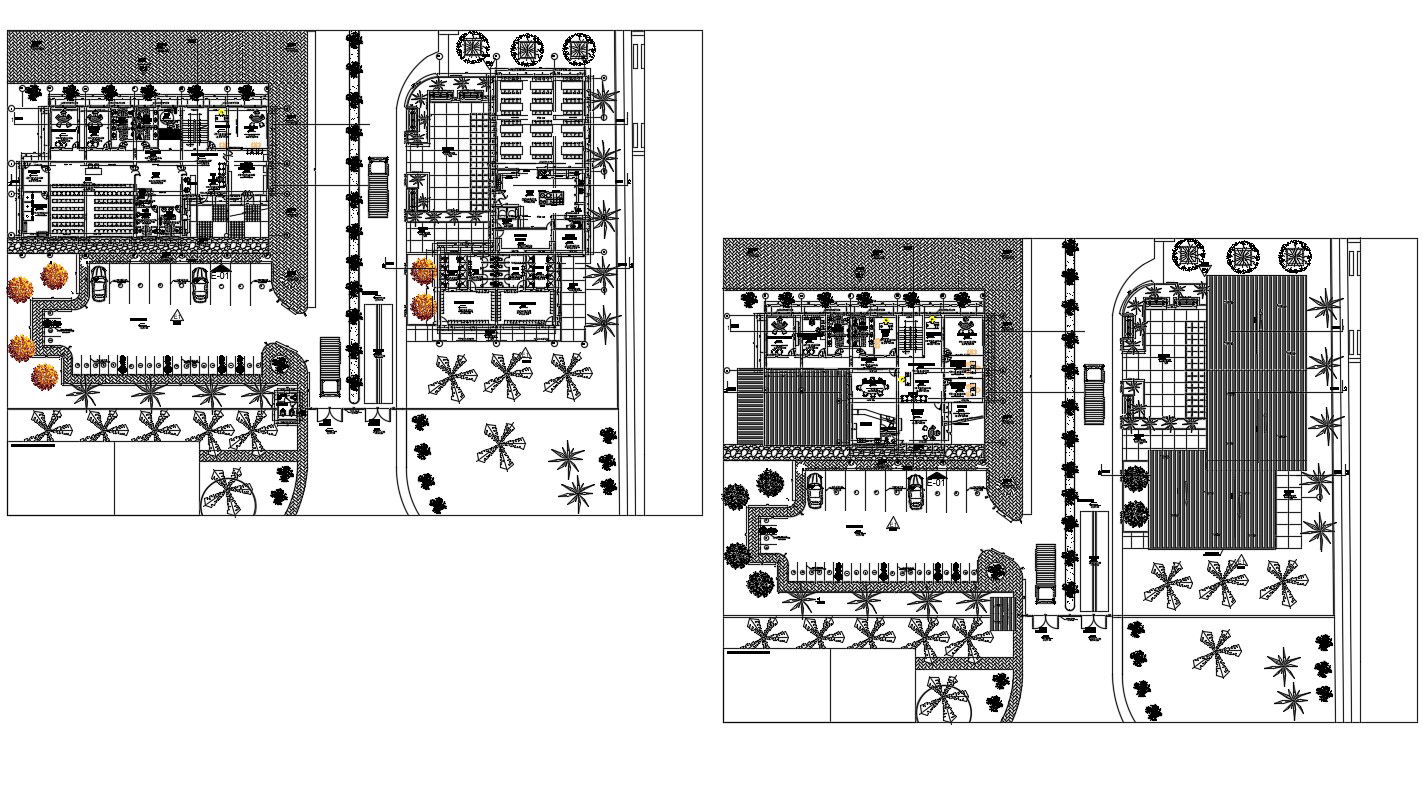Office Building Floor Layout Plan
Description
Office Building Floor Layout Plan AutoCAD File; 2d CAD drawing of office floor plan top view includes parking plan, office cabin, auditorium, and landscaping design. download DWG office architecture building floor plan with furniture detail.
Uploaded by:
