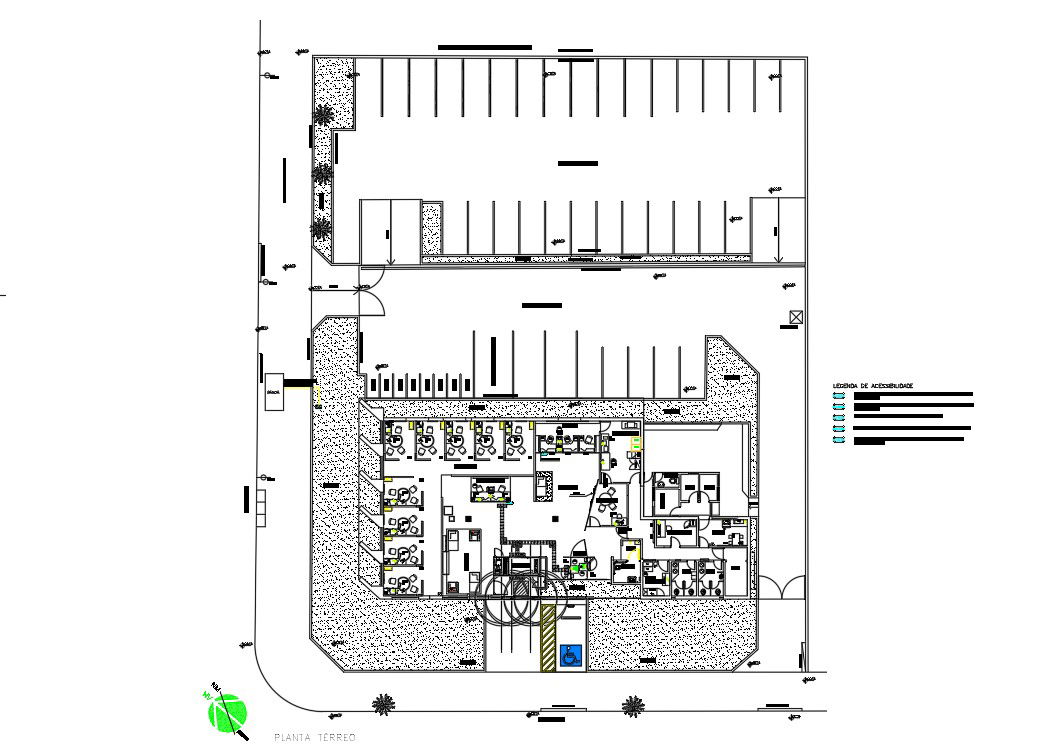Corporate Office Lay-out
Description
Corporate Office Lay-outDownload file. office stationary and painting ares, pantry area, storage area, public relation department and
executive toilet or male, female toilet in corporate office.
Uploaded by:
Priyanka
Patel
