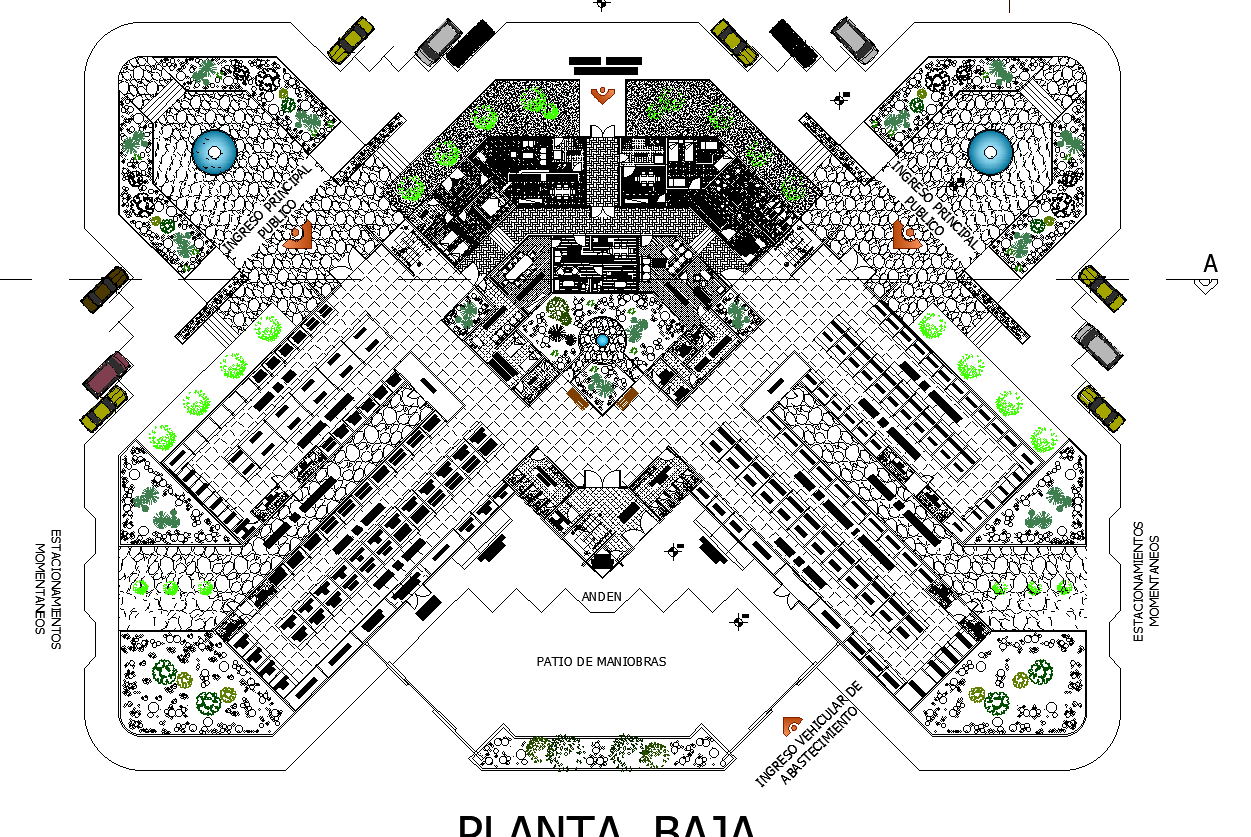The layout of an urban market plan detail dwg file.
Description
The layout of an urban market plan. The top view plan with detailing of clothing of sale area, footwear sale area other sales detail, craft sale, platform, rail yard, etc.,

Uploaded by:
Liam
White

