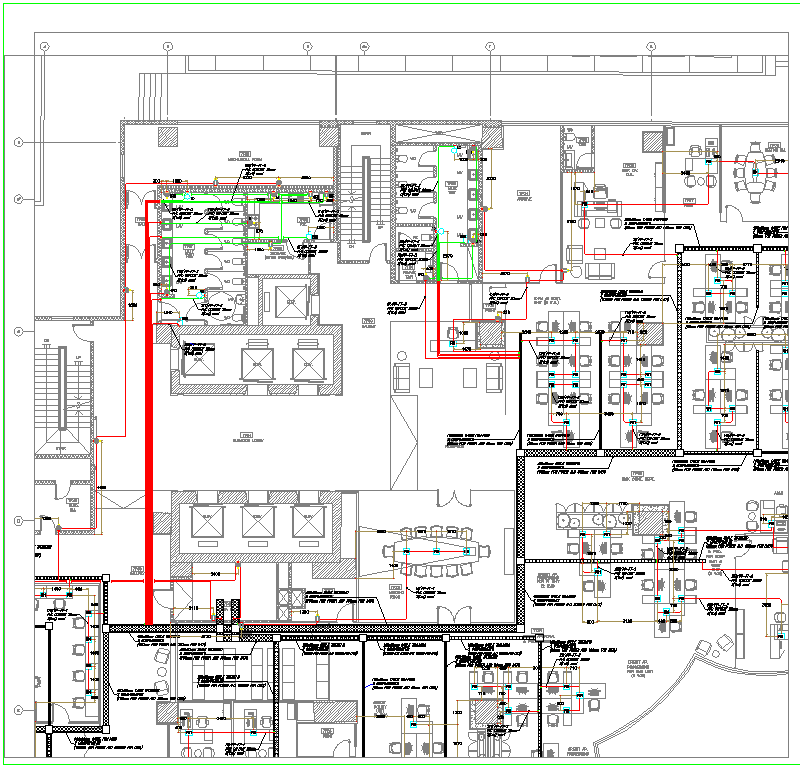Corporate Office Layout plan dwg file
Description
Corporate Office Layout plan dwg file.
The architecture layout plan along with furniture detail includes 6 lift detail, bathroom, reception lounge, meeting room, work station, and much more detailing.
Uploaded by:
