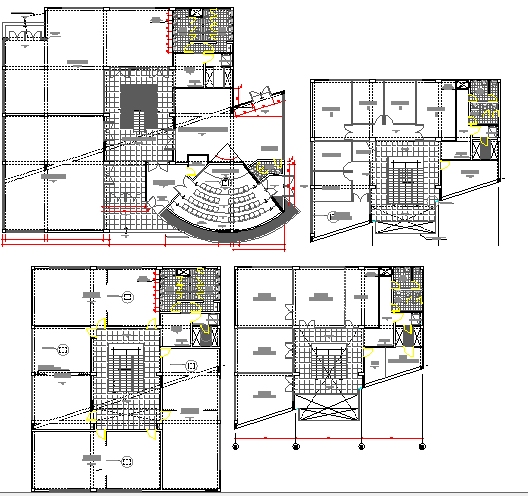Data networking office building floor plan architecture details dwg file
Description
Data networking office building floor plan architecture layout details dwg file.
Data networking office building floor plan architecture layout details that includes a detailed view of main entry gate, indoor staircase view, reception area, waiting area, sitting area, conference room, meeting room, general hall, passage, employee offices, head offices, kitchen, dining area, toilets, indoor furniture view and much more of building floor plan details.
Uploaded by:

