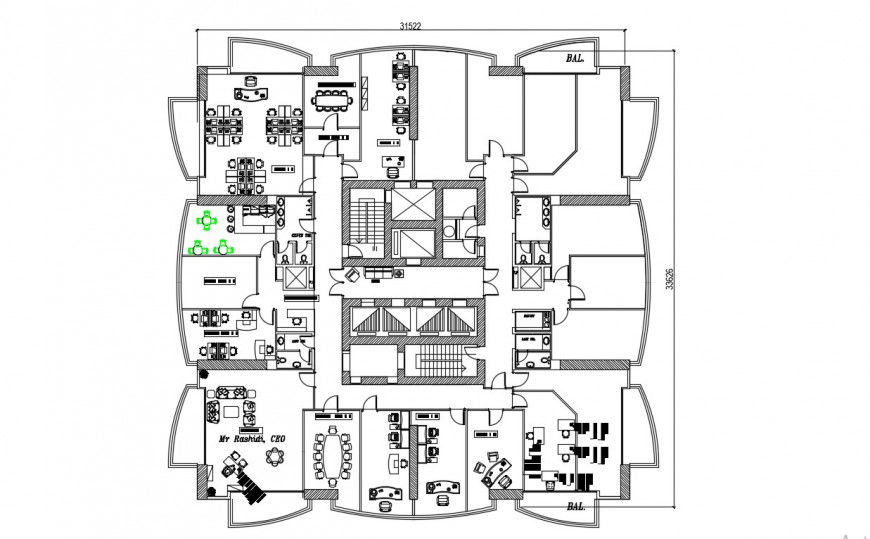Office layout plan in dwg file
Description
Office layout plan in dwg file which includes detail dimension of lift, stairs, lift lobby, reception area, waiting area, CEO office, meeting room, secretary room, printing room, pantry, toilets, balcony etc.
Uploaded by:
Eiz
Luna
