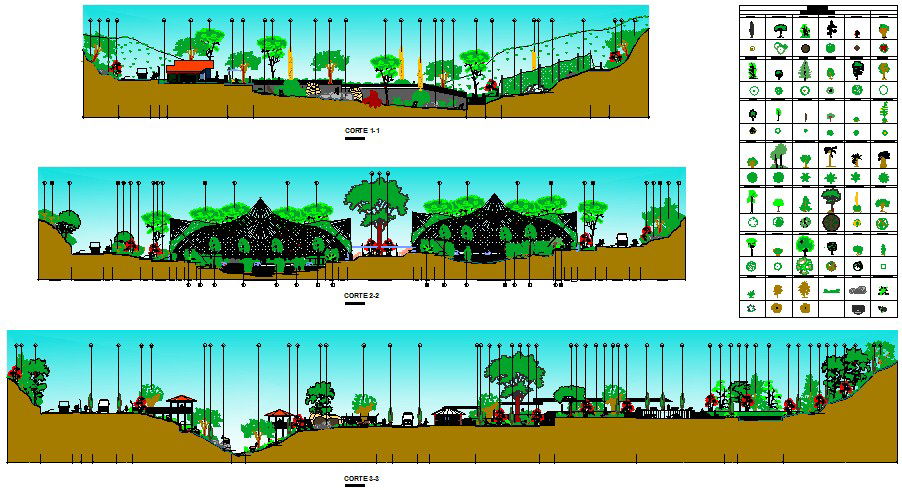General section of zoo detail dwg file
Description
General section of zoo detail dwg file, including landscaping detail with tree and plant detail, centre line plan detail, different type of tree detail, dimension detail, naming detail, etc.
Uploaded by:

