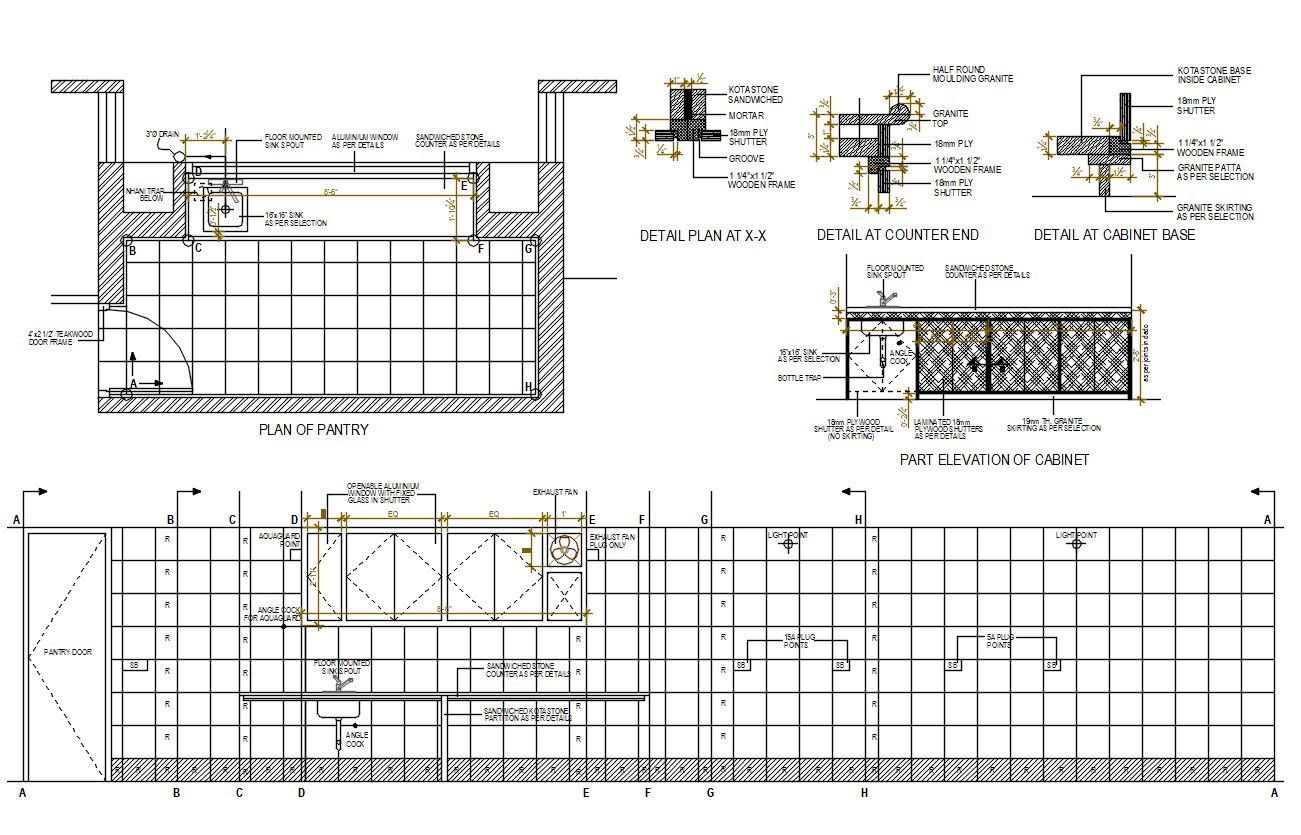Kitchen Pantry AutoCAD Drawing for Interior Layout and Cabinet Design
Description
kitchen pantry AutoCAD file in DWG format, ideal for residential interior planning. This CAD drawing includes cabinet layout, shelving arrangement, storage sections, and precise dimensions to assist architects, interior designers, and builders in creating functional and aesthetic kitchen spaces. The editable file ensures efficient space utilization while maintaining modern kitchen design standards.
Uploaded by:
