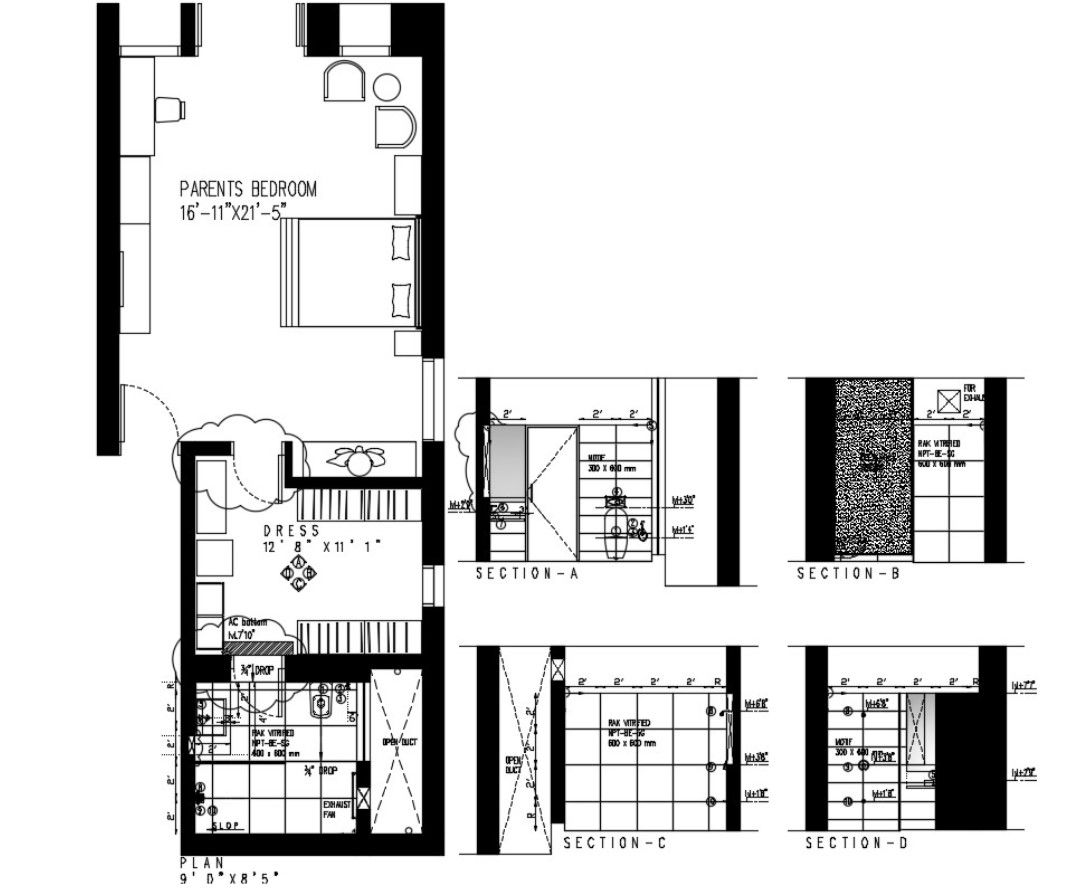Master Bedroom Plan DWG File
Description
Master Bedroom Plan DWG File; 2d CAD Drawing of master bedroom interior design includes master bathroom and dressing cabinet with section and elevation view. download Autocad file of master bedroom interior project and use for CAD presentation.
Uploaded by:
