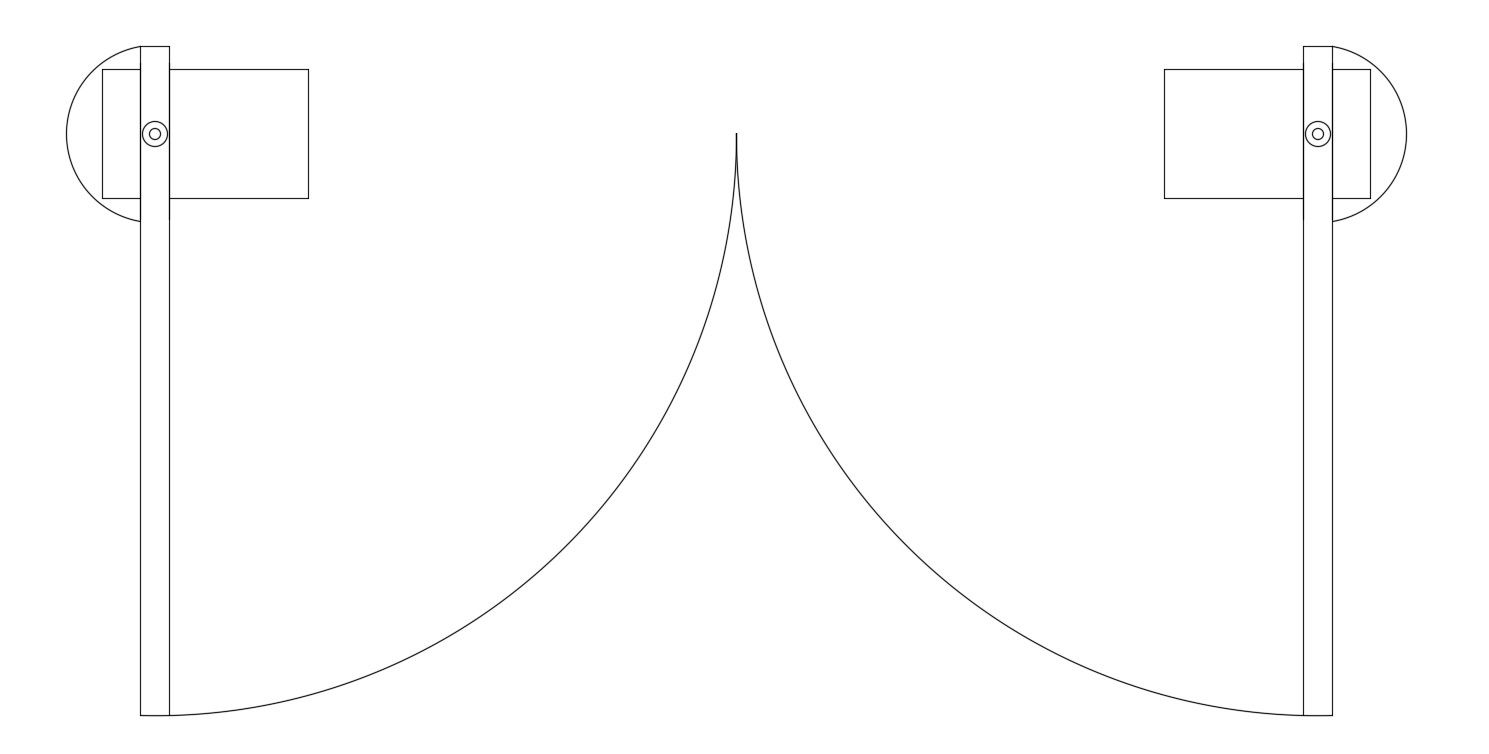AutoCAD Door Blocks DWG Free Download
Description
AutoCAD Door Blocks DWG Free Download; 2d CAD drawing of free door CAD blocks.
File Type:
DWG
File Size:
13 KB
Category::
Dwg Cad Blocks
Sub Category::
Windows And Doors Dwg Blocks
type:
Free
Uploaded by:
