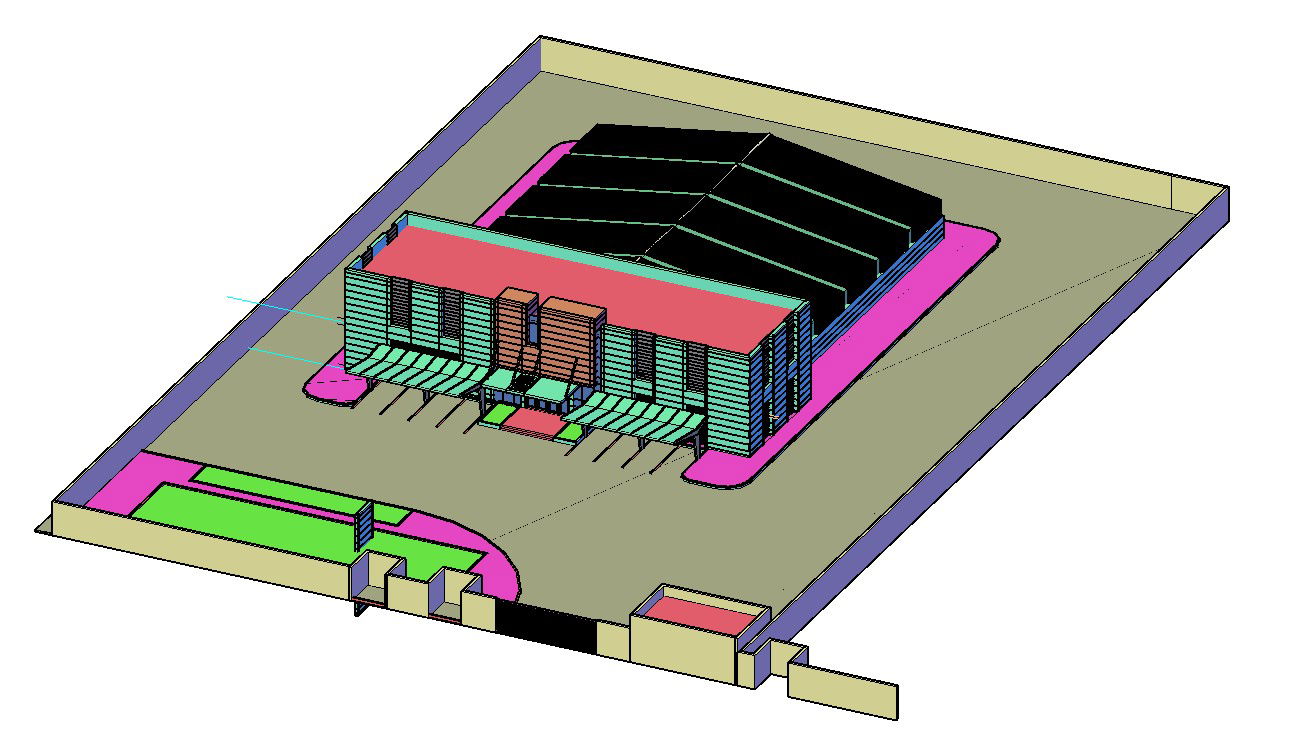SKP File with 3D Factory Facade Design layout for Layout Plan files
Description
Factory Facade Design SKP File ; the elevation of factory with 3d model in sketch up with truss roof .
File Type:
3d sketchup
File Size:
7.9 MB
Category::
3d Model
Sub Category::
3D Commercial Building
type:
Gold
Uploaded by:
Rashmi
Solanki

