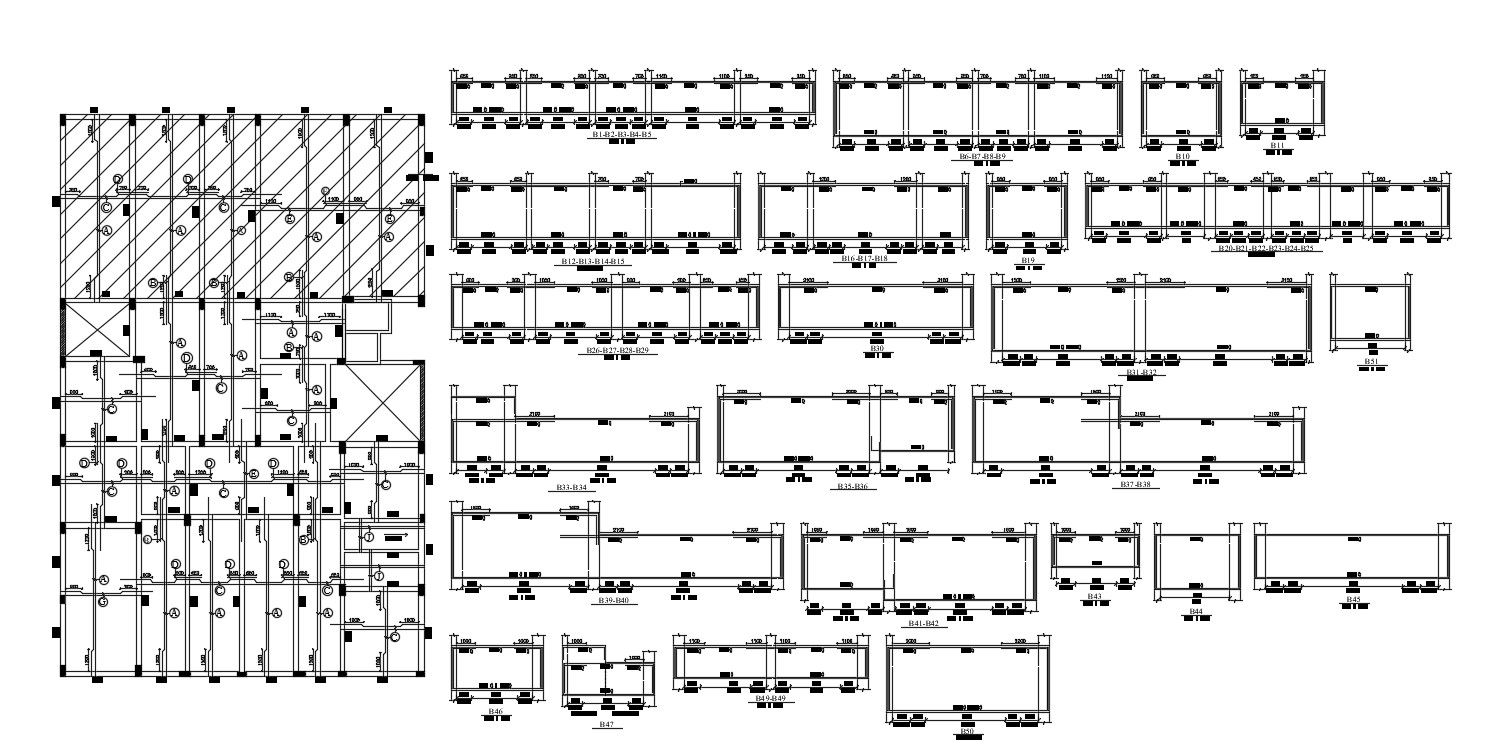Steel Beam Design CAD File
Description
2d drawing details of steel beam design CAD drawing which shows beam and column structure detailed drawing along with slab plan details and other RCC structure construction detailing.

Uploaded by:
akansha
ghatge
