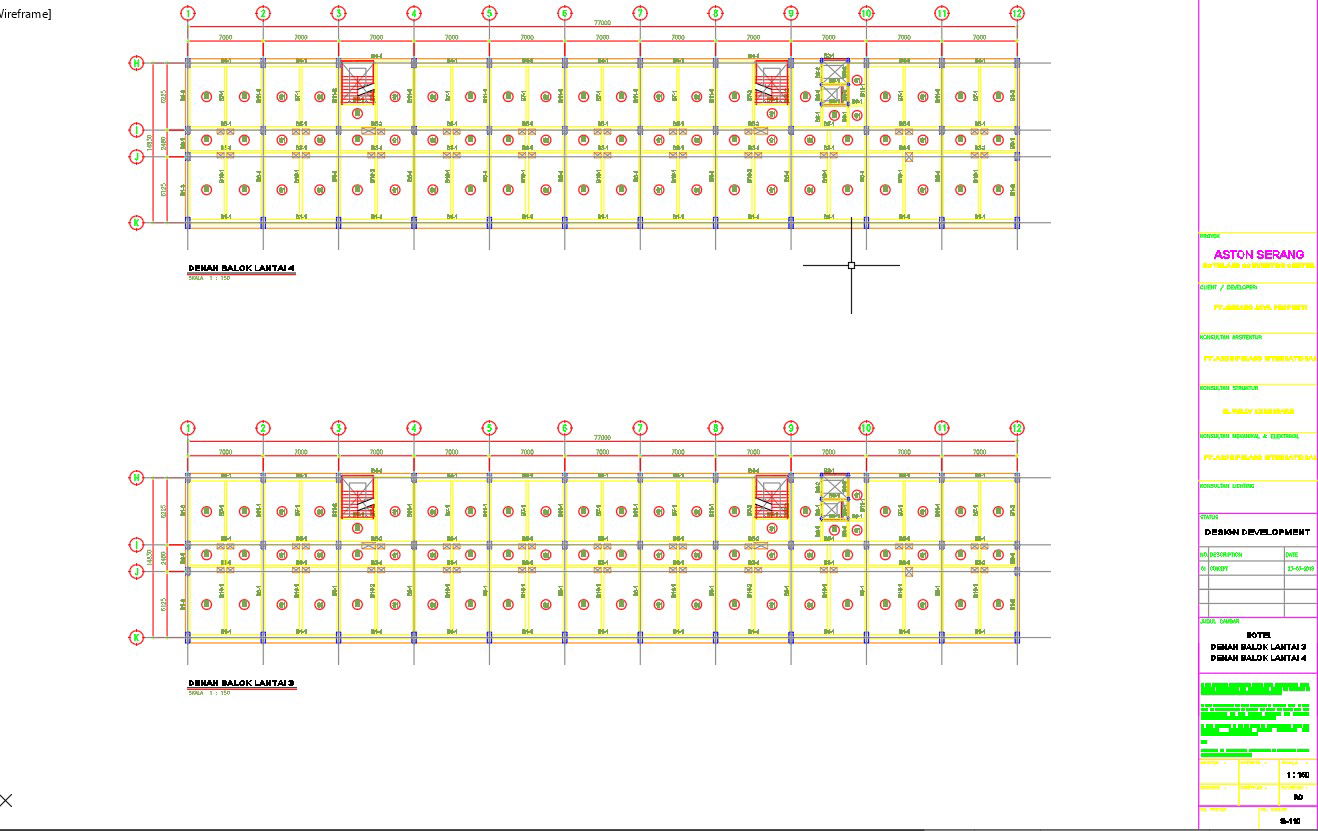Beam layout plan of 3rd and 4th floor of the hotel in AutoCAD 2D drawing, CAD file, dwg file
Description
Beam layout plan of the 3rd and 4th floor of the hotel in AutoCAD 2D drawing. Beams are typically horizontal structural elements that support loads that are perpendicular to their longitudinal direction. Consider a gymnastics balance beam. It's a 15-foot-long rectangular object that's supported on both ends. For more knowledge and detailed information download the AutoCAD 2D dwg file.
Uploaded by:
viddhi
chajjed
