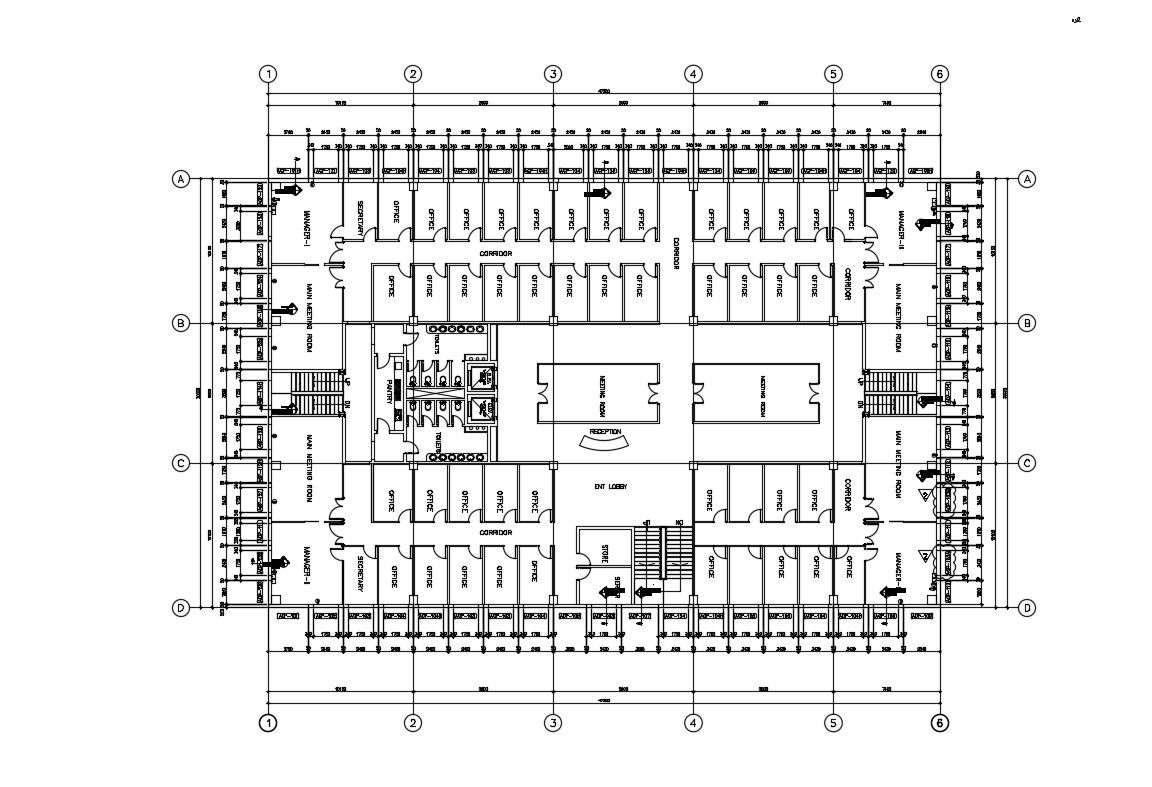Commercial Building Floor Plan Free CAD File
Description
Commercial Building Floor Plan Free CAD File ; commercial building with include office ,services,stairs ,toilets ,center line,working drawing free cad file download .
Uploaded by:
Rashmi
Solanki

