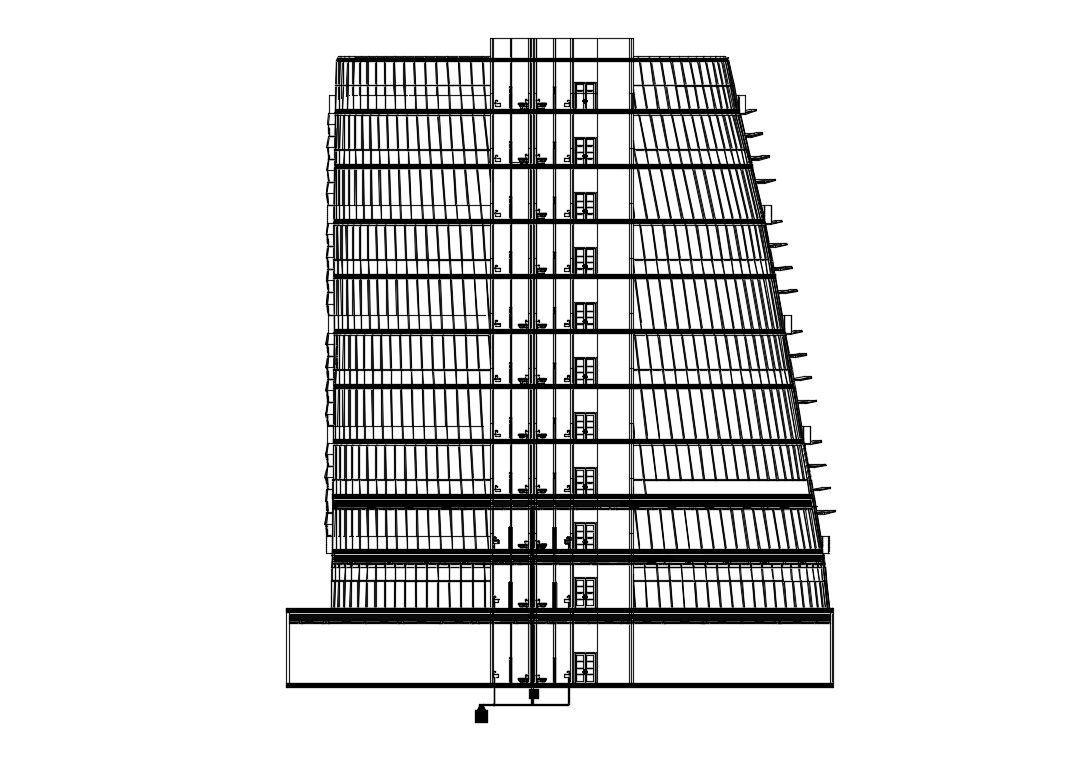Modern Commercial Building Elevation Free CAD File Download
Description
Modern Commercial Building Elevation Free CAD File Download ;elevation of commercial high rise which is related to modern architecture DWG File Download .
Uploaded by:
Rashmi
Solanki
