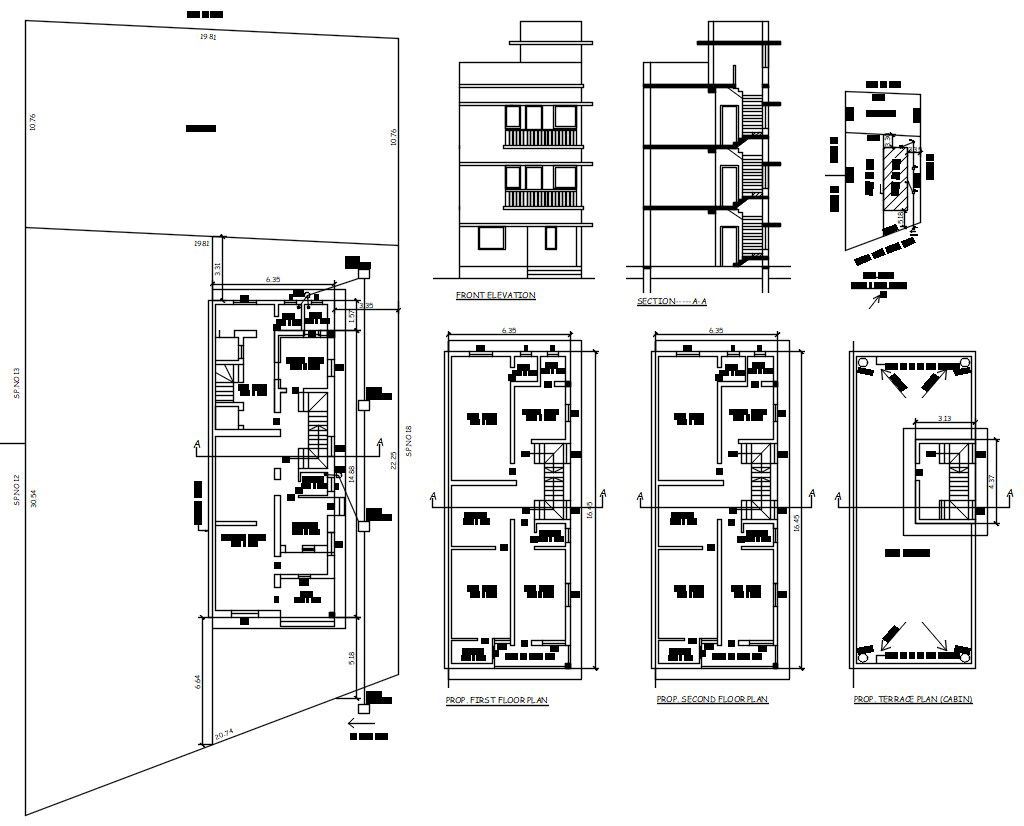3 Storey House AutoCAD File
Description
3 Storey House AutoCAD File; the architecture house floor plan, site plan, section view and elevation design with dimension and description detail in AutoCAD format. download multifamily house project DWG file.
Uploaded by:
