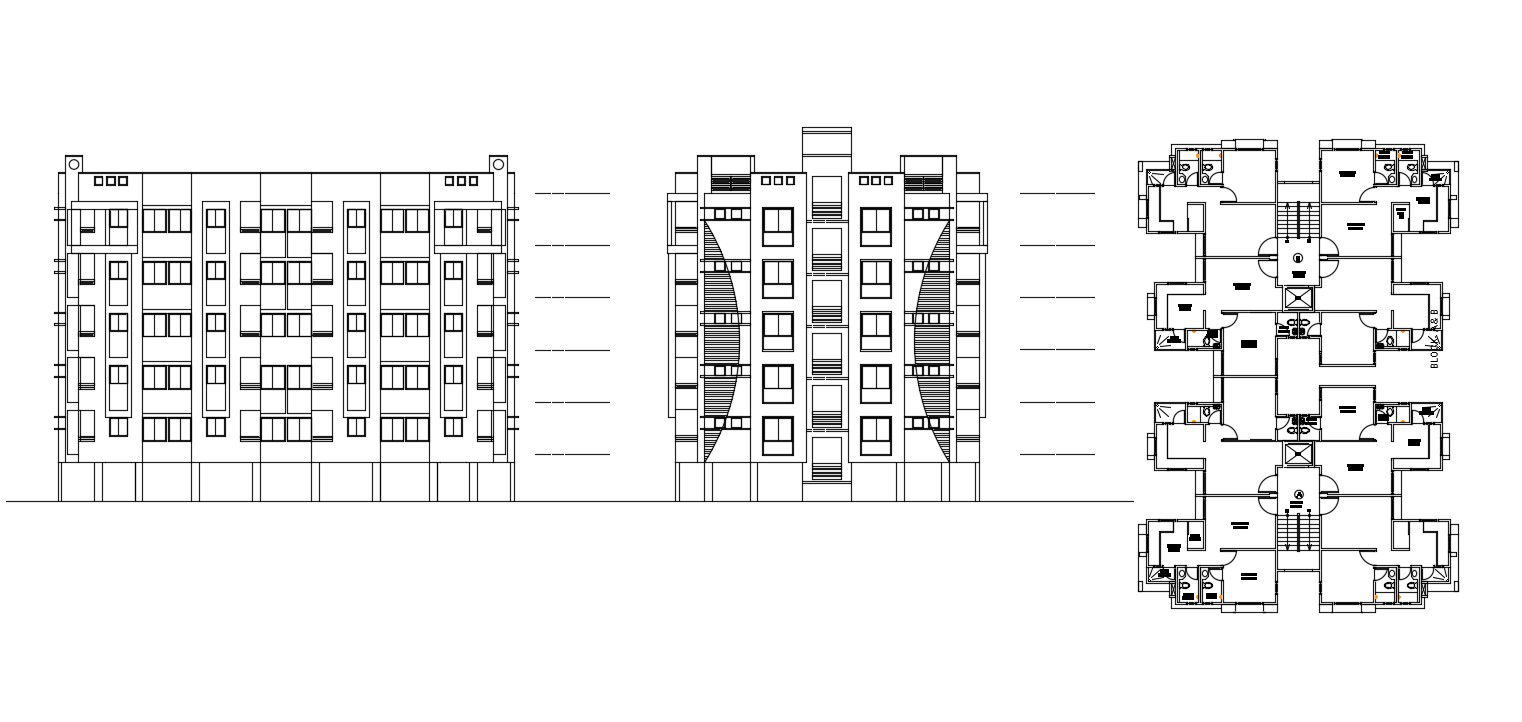1 BHK Apartment Project AutoCAD File
Description
1 BHK Apartment Project AutoCAD File; 2d CAD drawing of the apartment floor plan and elevation design with 5 story building floor level. download AutoCAD file of the apartment project and use it for CAD presentation.
Uploaded by:
