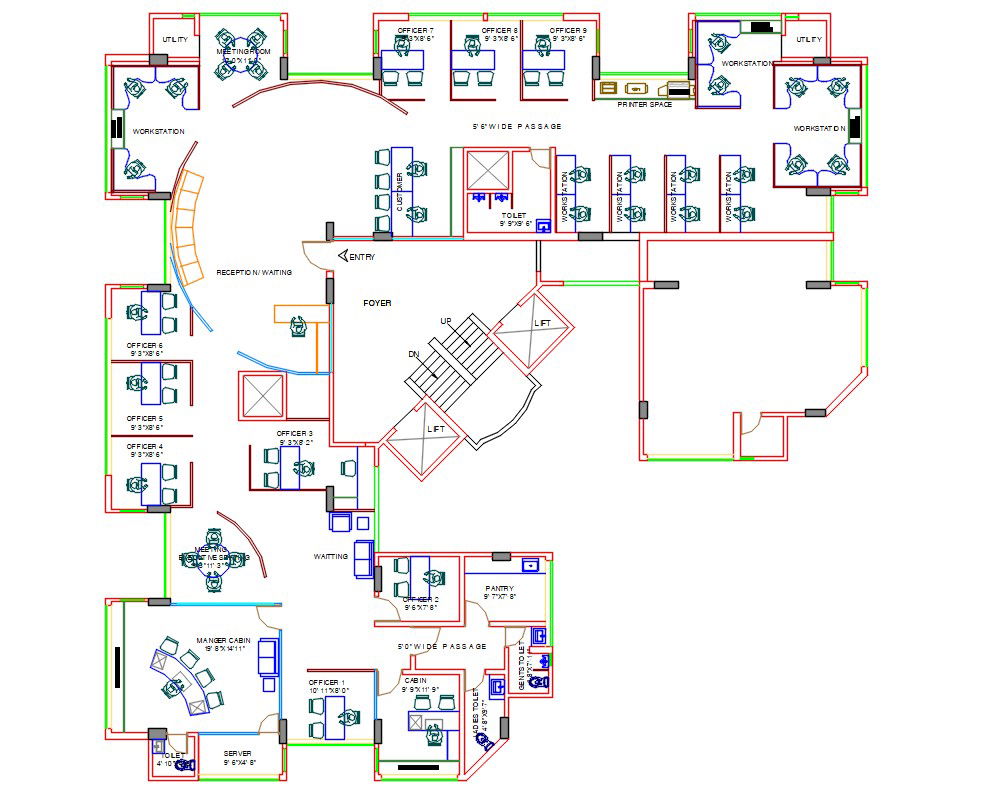Office Floor Plan Layout AutoCAD File
Description
Office Floor Plan Layout AutoCAD File; the architecture office floor layout plan with furniture detail CAD drawing includes manager cabin, officer cabins, reception area, and meeting room with work desk.
Uploaded by:
