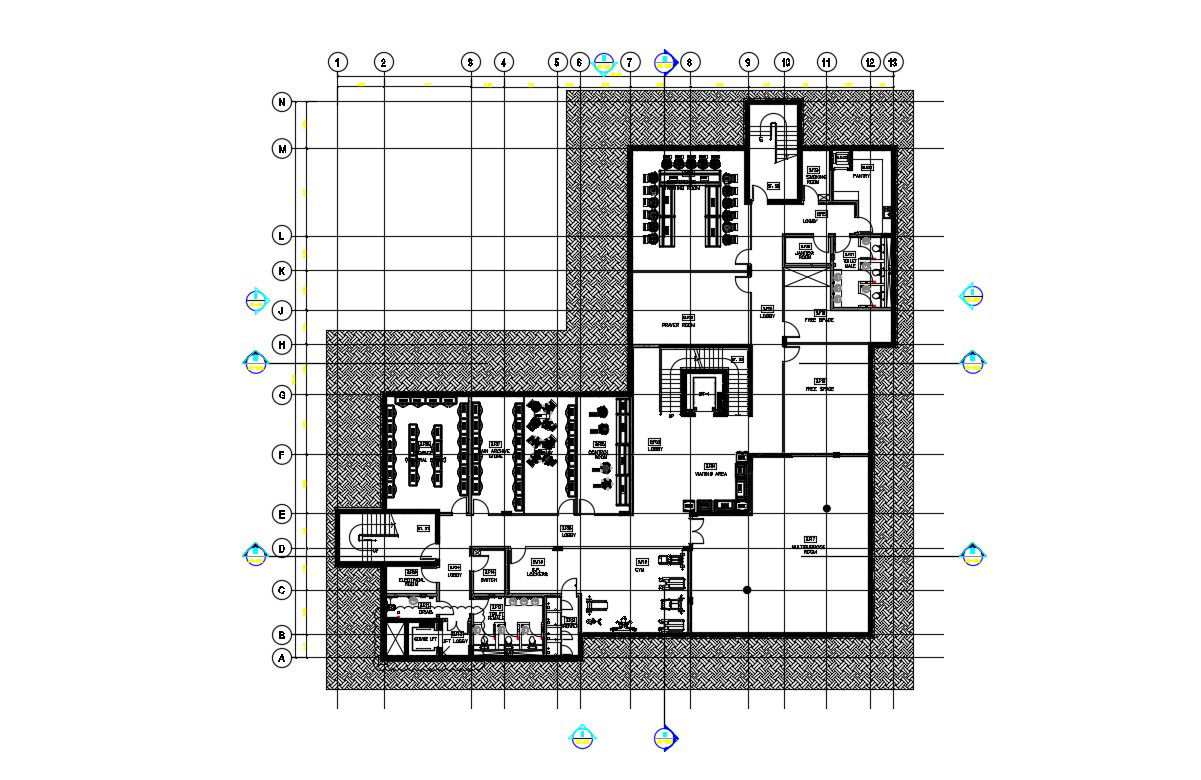Commercial Building Design Floor Plan DWG Free Download
Description
Commercial Building Design Floor Plan DWG Free Download ; commercial floor plan include prayer room , foyer , GYM ,toilet ,stair ,conference room ,smoke room, etc pantry ,free room multipurpose hall DWG Free Download
Uploaded by:
Rashmi
Solanki
