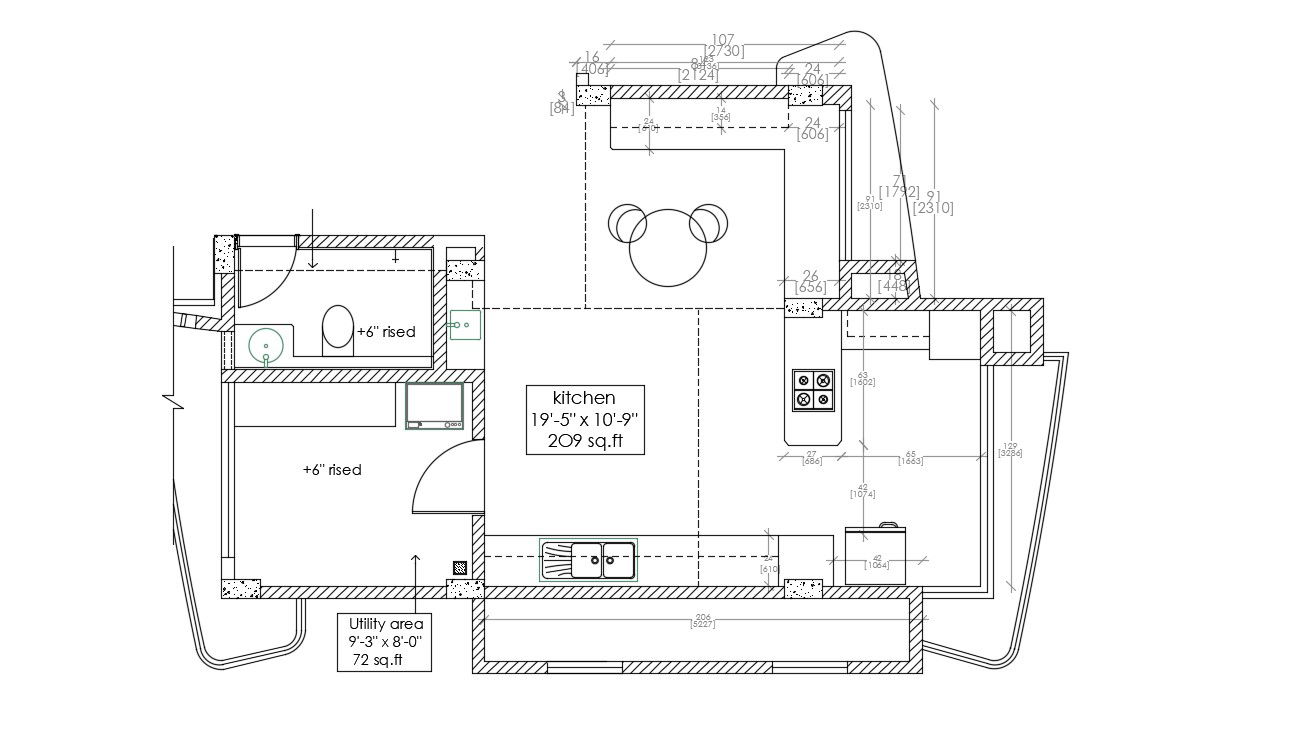Kitchen Floor Plan With Dimensions
Description
Kitchen Floor Plan With Dimensions DWG File; 2d CAD drawing of kitchen floor plan includes kitchen, storeroom and dining area with dimension detail. download AutoCAD kitchen floor plan and get more detail in CAD drawing.
Uploaded by:
