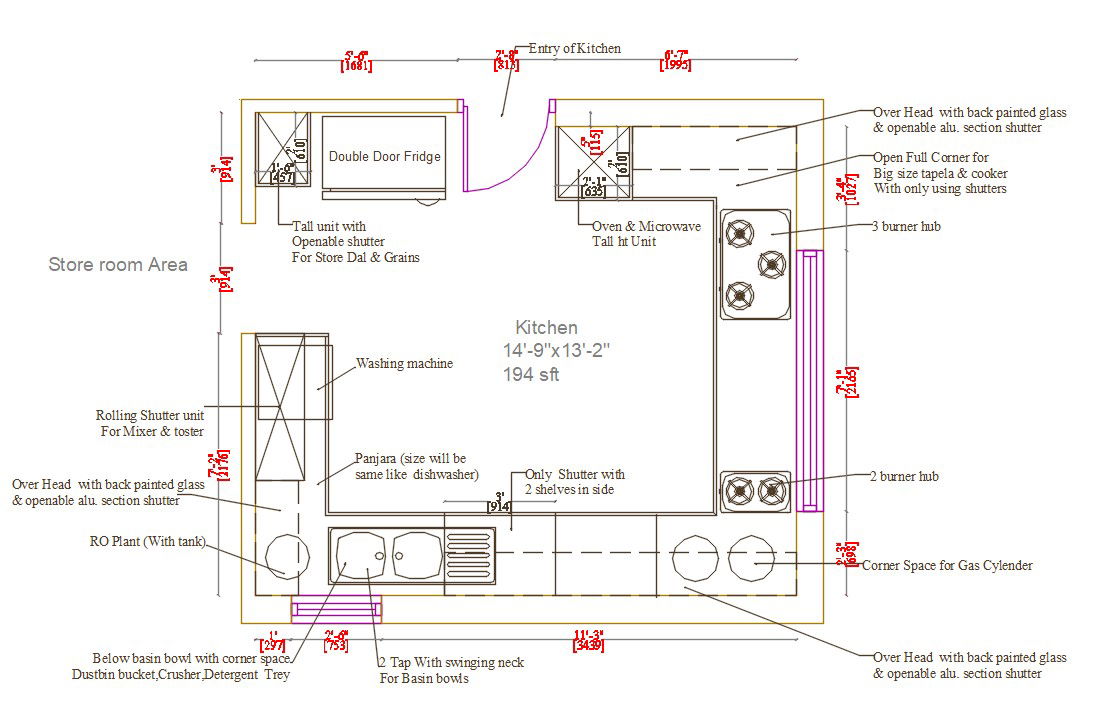Kitchen Floor Plan AutoCAD File
Description
Kitchen Floor Plan AutoCAD File; 2d CAD drawing of kitchen floor includes platform, fridge area, and gas stove. there are
14'-9"x13'-2" 194 sft construct area. download AutoCAD kitchen floor plan and get more detail about the description.
Uploaded by:
