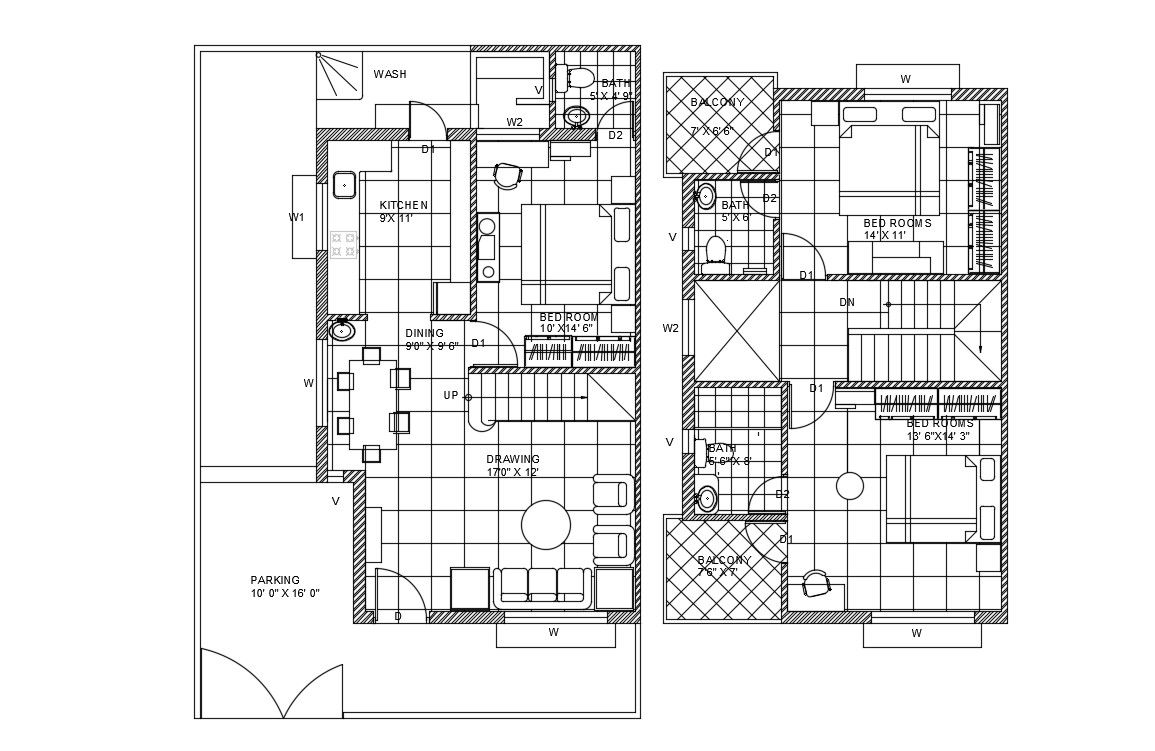House Plan CAD Drawing DWG
Description
House Plan CAD Drawing DWG; The architecture residence house layout plan includes grouns=d floor and first floor with furniture detail and measurement detail in AutoCAD format. download Autocad house floor plan and a collection of fabulous ideas that would serve as a good source of inspiration for CAD drawing.
Uploaded by:

