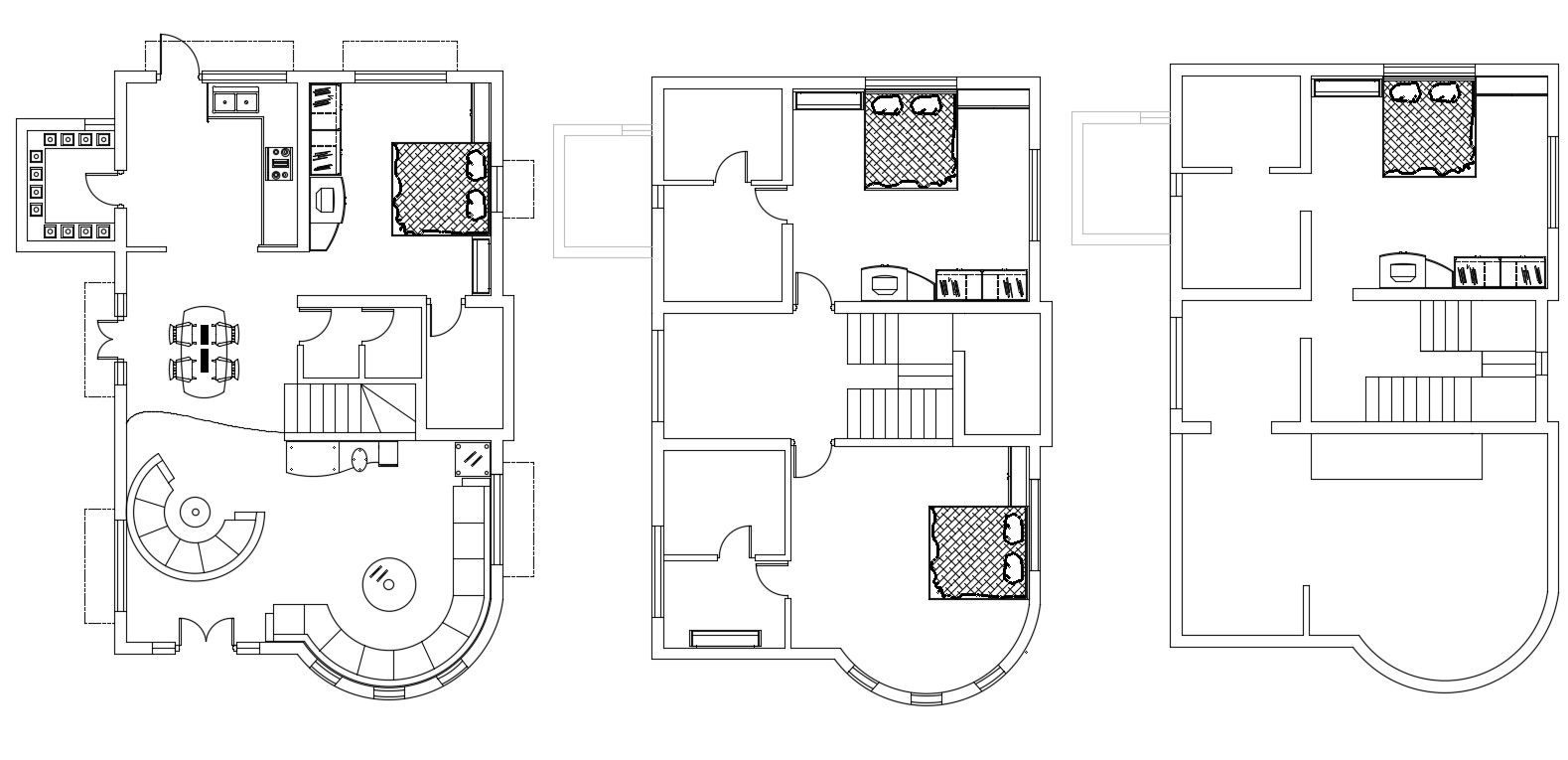4 Bedroom Modern House Plans
Description
4 Bedroom Modern House Plans DWG File; the architecture 4 BHK house layout plan includes ground floor plan, first-floor plan and second-floor plan with furniture detail. download AutoCAD house floor plan to collect the idea for reference CAD drawing.
Uploaded by:

