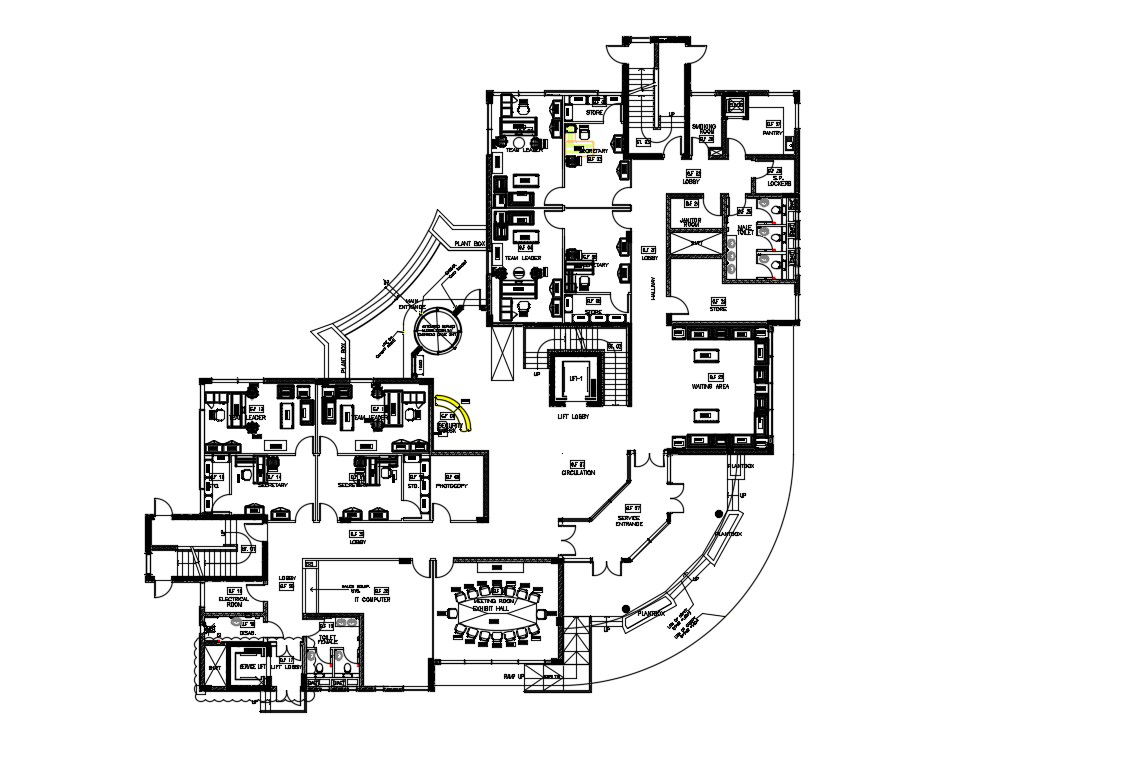Commercial Building Design Layout Plans with Detailed AutoCAD File
Description
Commercial Building Design AutoCAD File with detailed DWG layouts for architects and engineers. This CAD Drawing File contains floor plans, elevations, and structural details for effective planning and construction. Ideal for commercial projects, the drawing ensures accurate measurements, design clarity, and streamlined workflow. Enhance your project efficiency with this professional-quality AutoCAD File suitable for architects, designers, and planners
Uploaded by:
Rashmi
Solanki

