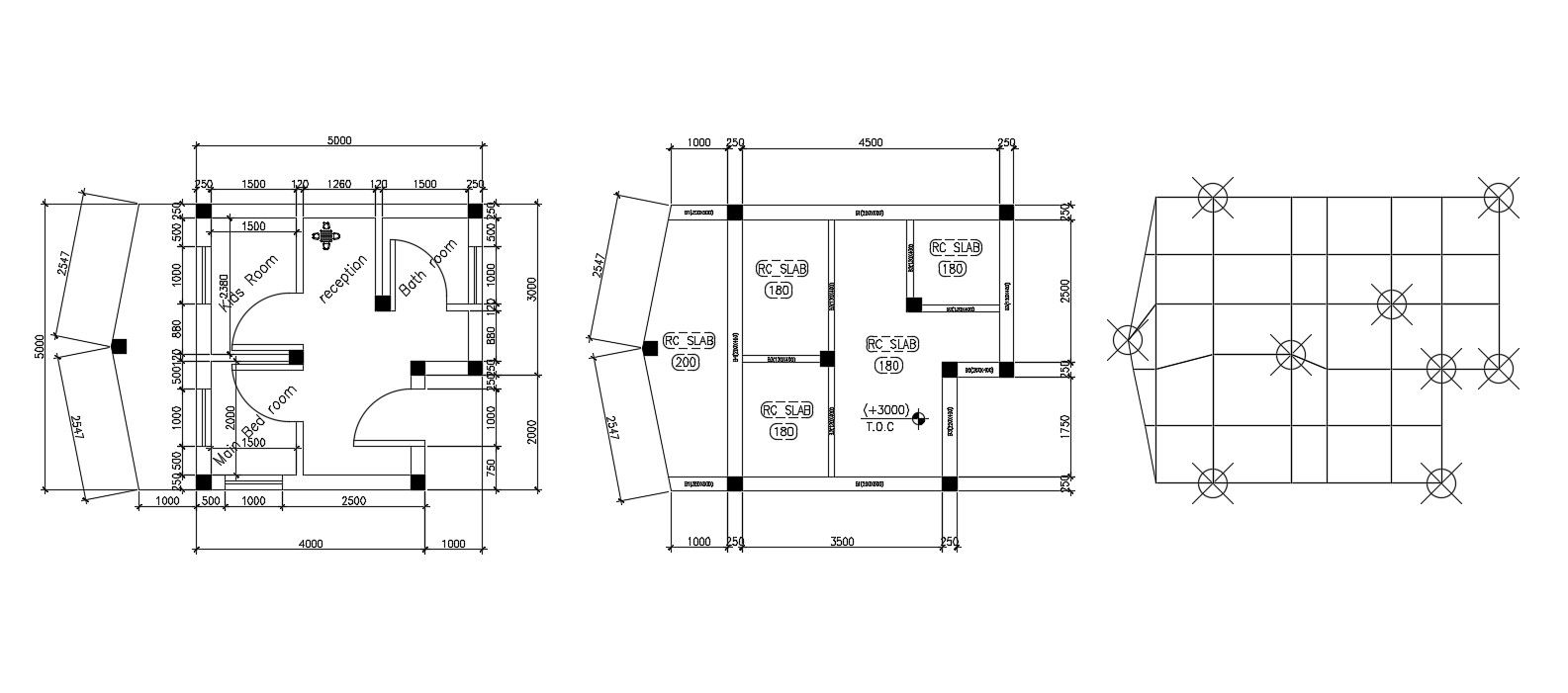Single Floor House Design CAD File Free Download
Description
Single Floor House Design CAD File Free Download ; residential floor plan with working dimension and some structure slab detail and room text CAD File Free Download
Uploaded by:
Rashmi
Solanki
