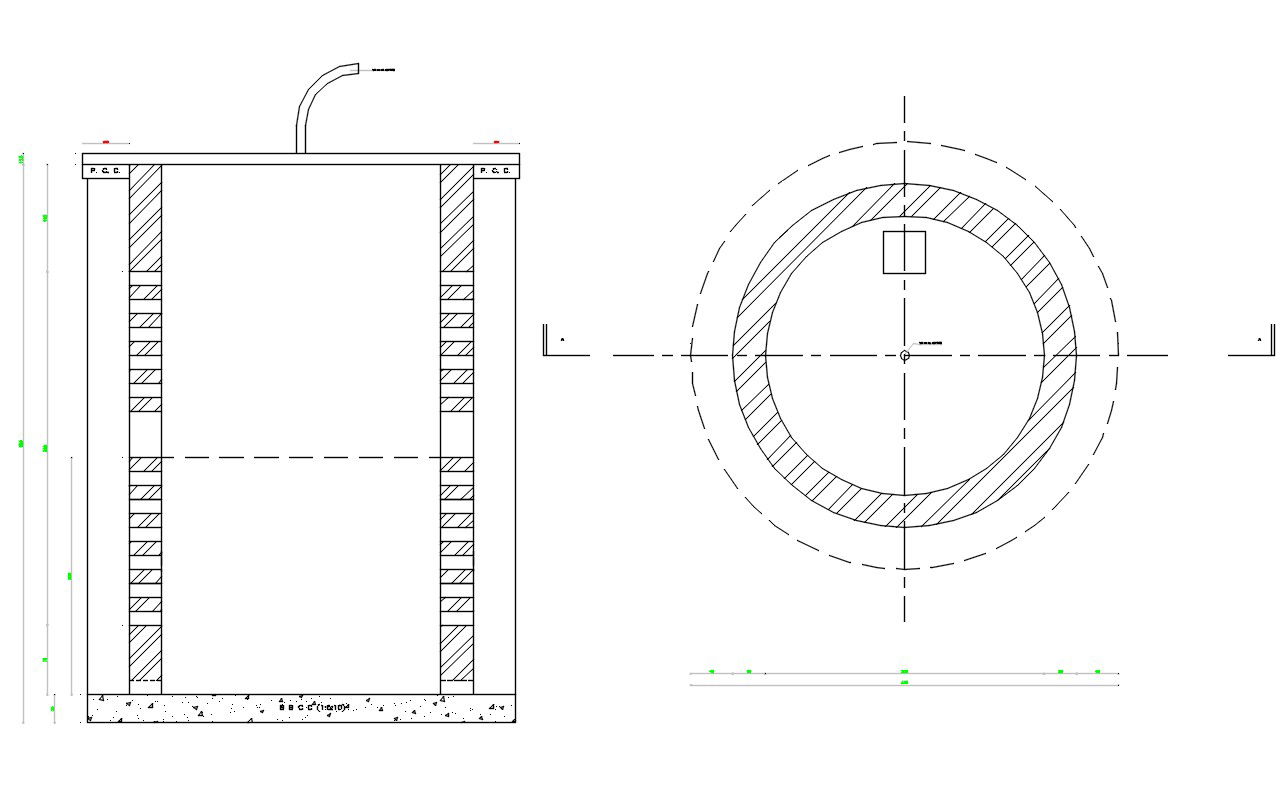Concrete Water Tank Free CAD Drawing
Description
Concrete Water Tank Free CAD Drawing; download free AutoCAD concrete water tank top view plan and side section with dimension detail.
File Type:
DWG
File Size:
45 KB
Category::
Dwg Cad Blocks
Sub Category::
Autocad Plumbing Fixture Blocks
type:
Free
Uploaded by:
