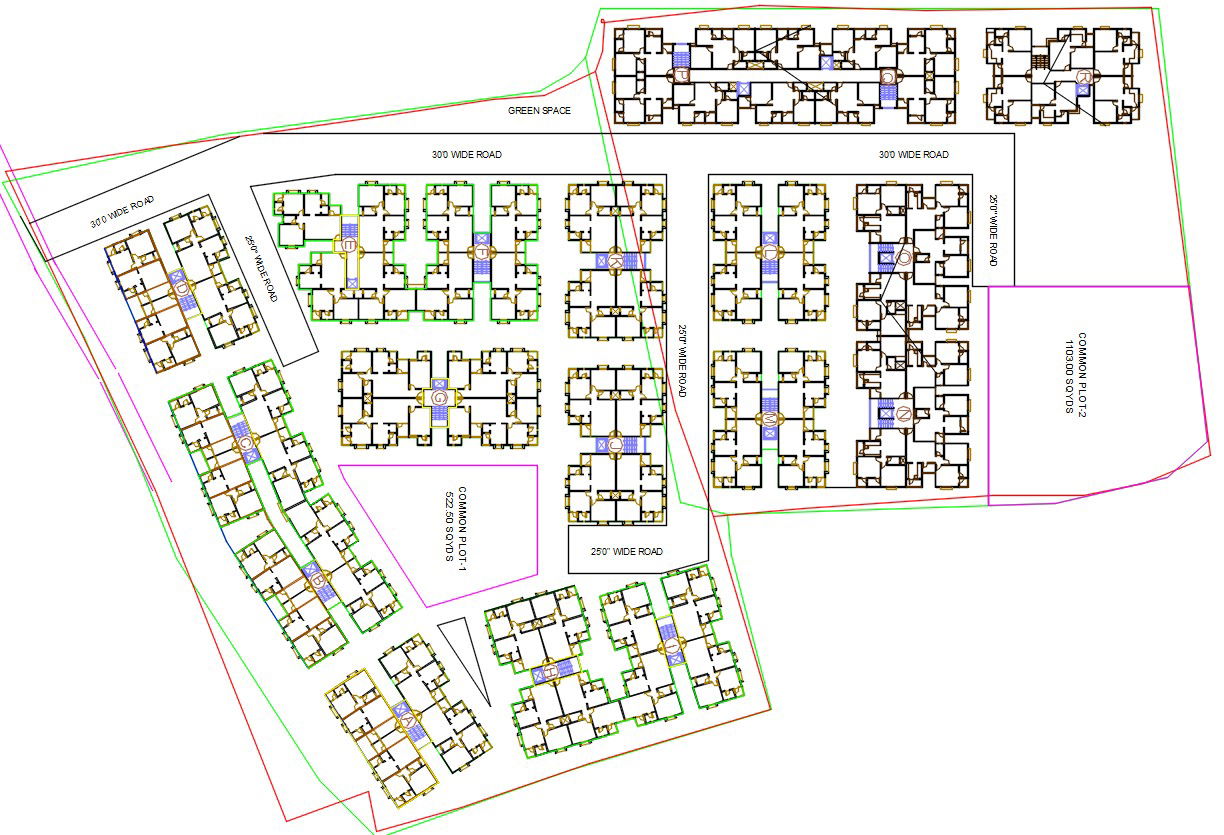Apartment Society CAD Drawing
Description
Apartment Society CAD Drawing; the architecture apartment society town plan includes different apartment blocks, road and common plots in AutoCAD format. download Autocad apartment project and learn town planning in CAD drawing.
Uploaded by:

