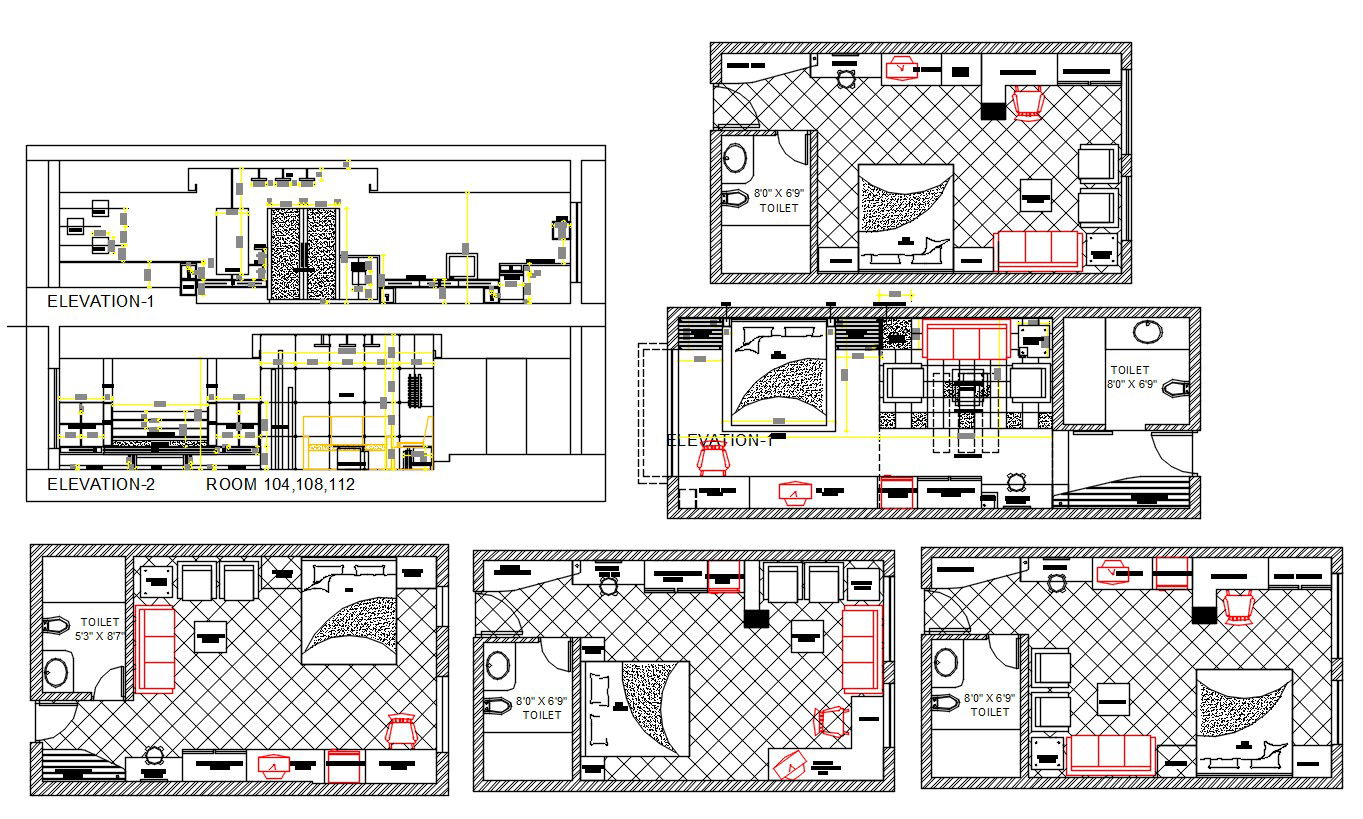Master Bathroom Project DWG File
Description
Master Bathroom Project DWG File; the interior design of master bedroom CAD drawing includes 5 different bedrooms designs with furniture detail and floor plan. download master bedroom AutoCAD file and get description and measurement detail.
Uploaded by:
