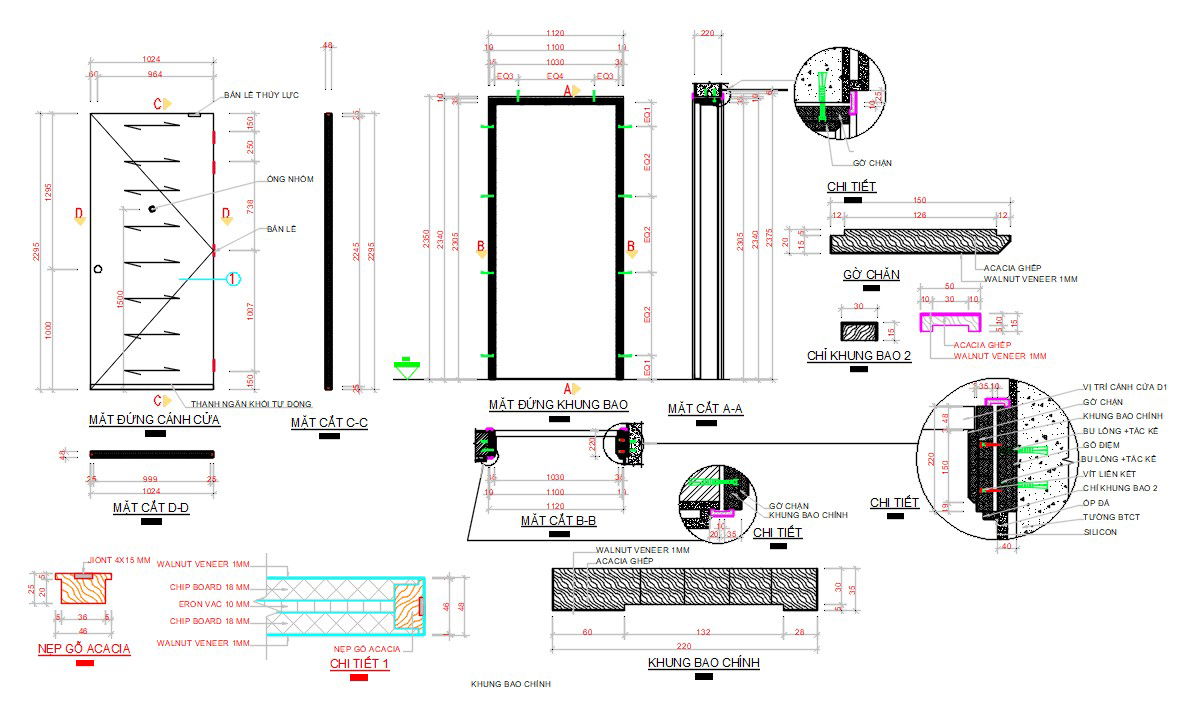Door Installation AutoCAD File
Description
Door Installation AutoCAD File; 2d CAD drawing of door installation detail with section view, elevation, and description detail. download DWG file door installation detail and learn how to install the door in the brick wall.
File Type:
DWG
File Size:
70.3 MB
Category::
Dwg Cad Blocks
Sub Category::
Windows And Doors Dwg Blocks
type:
Gold
Uploaded by:
