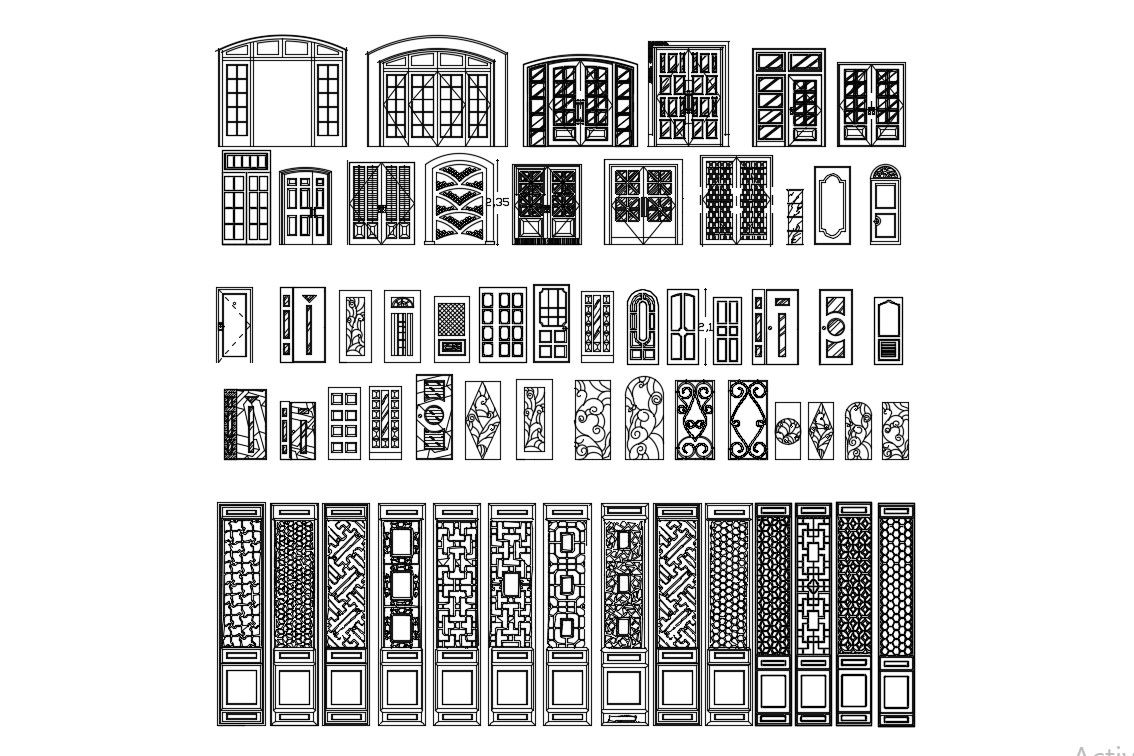Autocad Door Elevation Free Download
Description
Autocad Door Elevation Free Download ; different types of doors and cnc cutting jali design and some design in ms material .
File Type:
DWG
File Size:
4.3 MB
Category::
Dwg Cad Blocks
Sub Category::
Windows And Doors Dwg Blocks
type:
Free
Uploaded by:
Rashmi
Solanki
