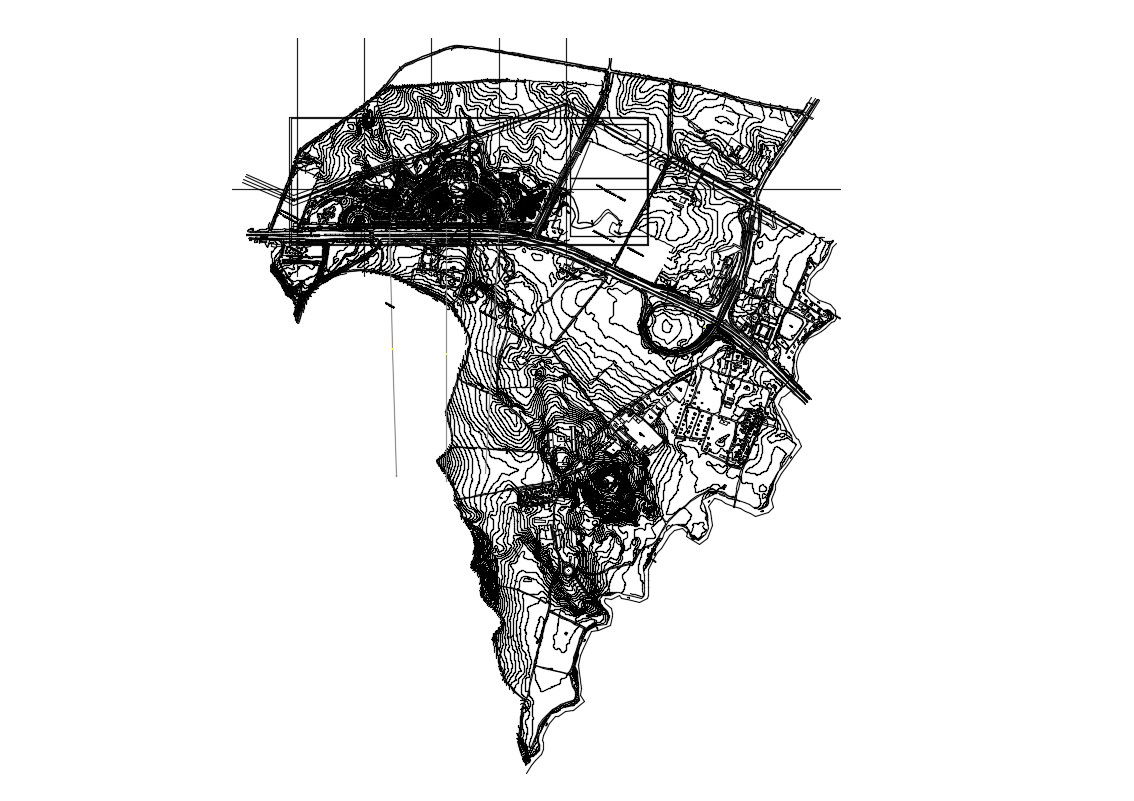Key Plan Architecture DWG File Free Download
Description
Key Plan Architecture DWG File Free Download; city key plan with counter
File Type:
DWG
File Size:
21.1 MB
Category::
Urban Design
Sub Category::
Town Design And Planning
type:
Free
Uploaded by:
Rashmi
Solanki

