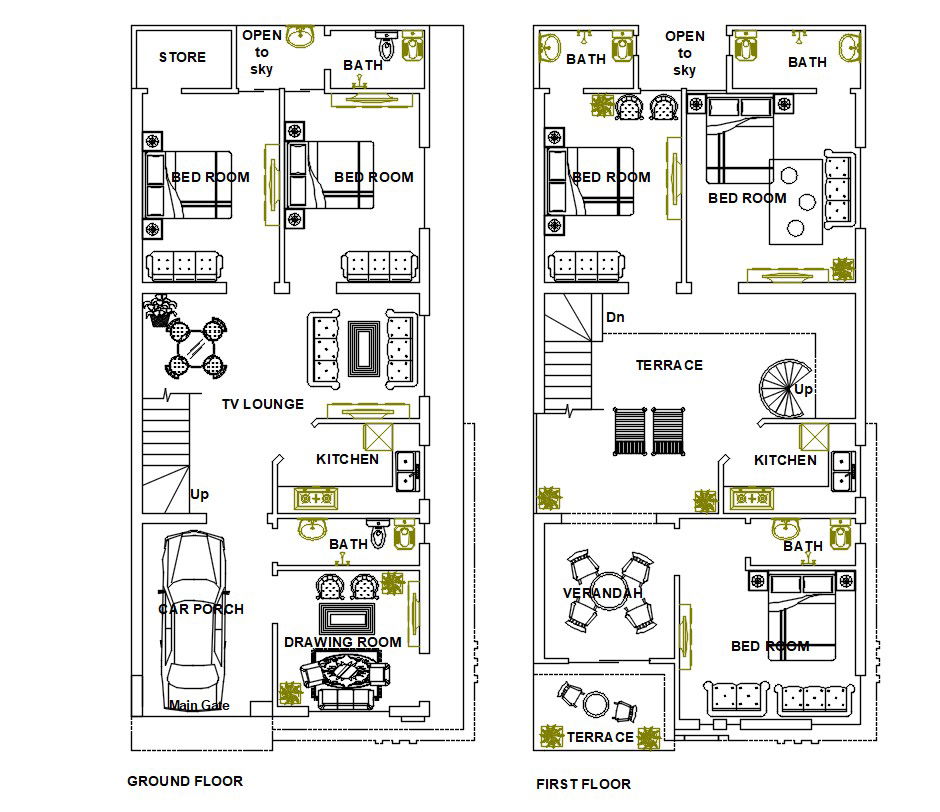Full House Project AutoCAD Foundation RCC Plumbing DWG Drawing File
Description
This CAD home plan full project provides a complete set of drawings for residential construction, including detailed floor plan, elevation, and section views. The full project layout covers room divisions, structural walls, doors, windows, and rooflines. Ideal for architects, builders, and students, this plan enables visualization of interior and exterior design together. It supports accurate dimensioning, material planning, and constructive detailing. Use this project drawing to streamline design, review elevations, and ensure plan coherence from foundation to elevation.

Uploaded by:
hamza
rajpoot
