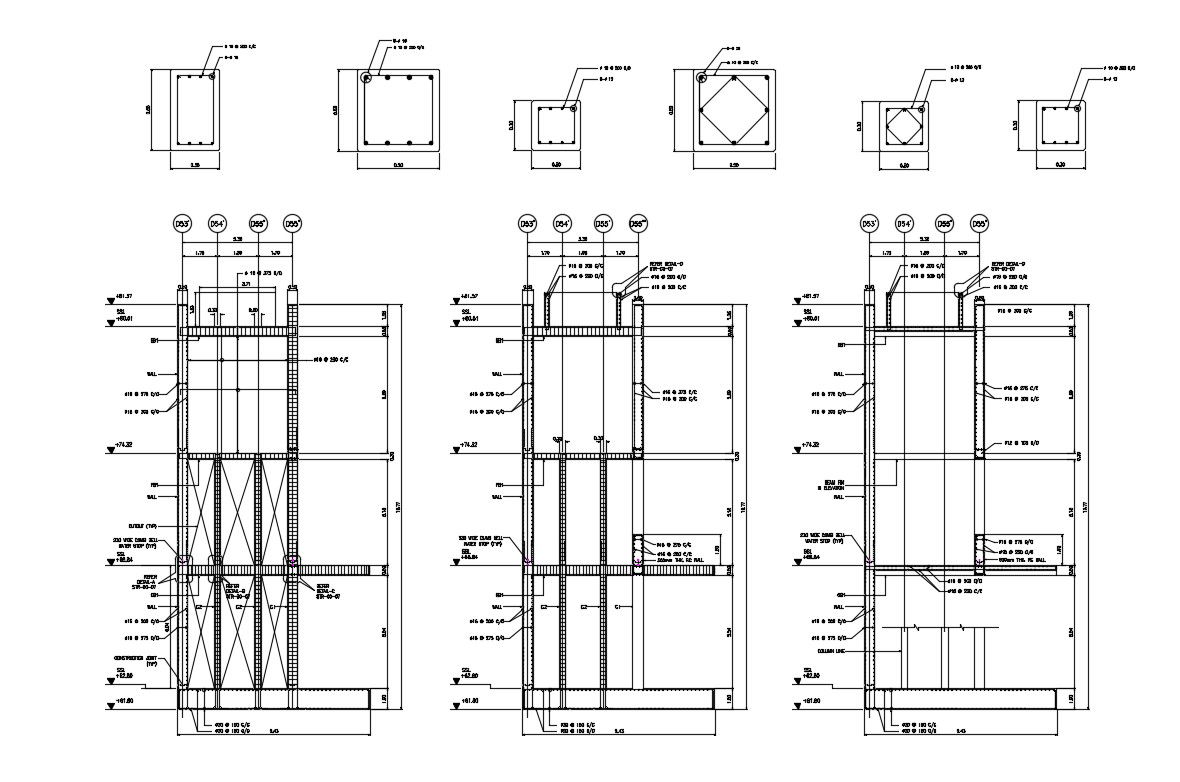Beam Section Detail CAD File Free Download
Description
Beam Section Detail CAD File Download ; detail of construction beam ,with different size of bars include text ,center line dimension of between beam Free Download .
Uploaded by:
Rashmi
Solanki
