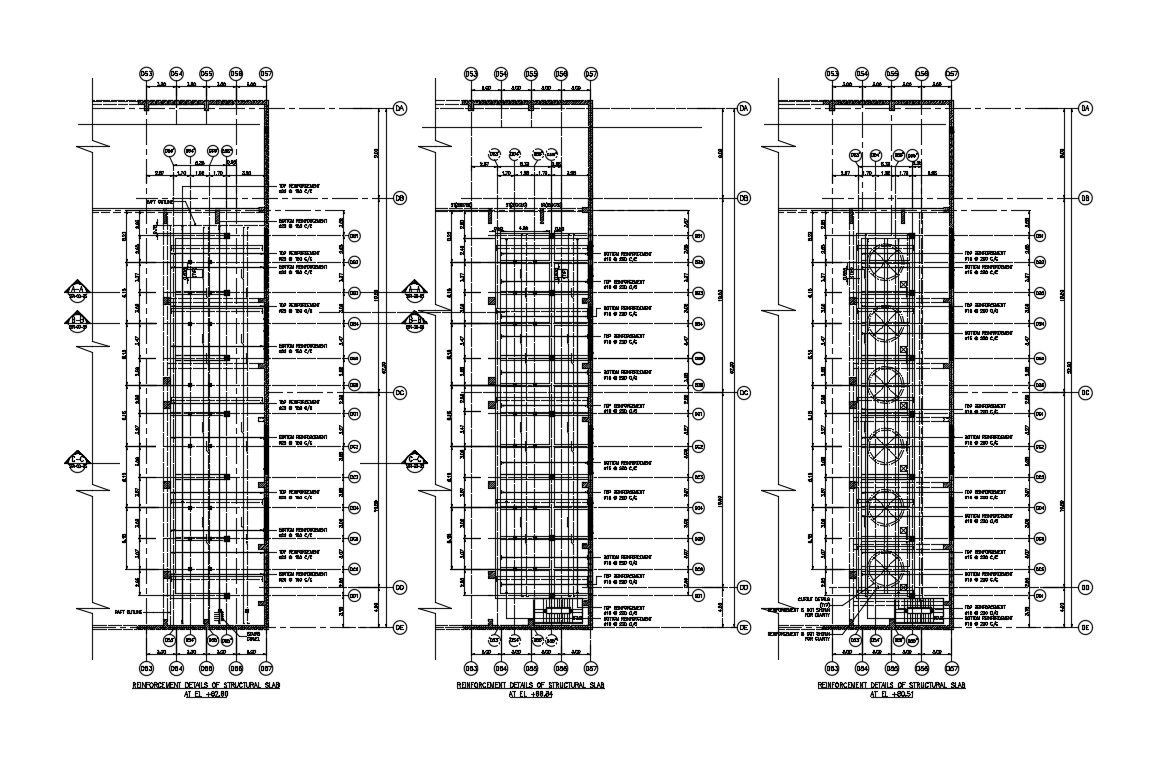R.C.C Slab Reinforcement Details CAD File Download
Description
R.C.C Slab Reinforcement Details CAD File Download ; R.C.C slab detail include center line bras detail text,dimensions, section lines ,stair detail CAD File Download
File Type:
DWG
File Size:
3.2 MB
Category::
Construction
Sub Category::
Concrete And Reinforced Concrete Details
type:
Gold
Uploaded by:
Rashmi
Solanki

