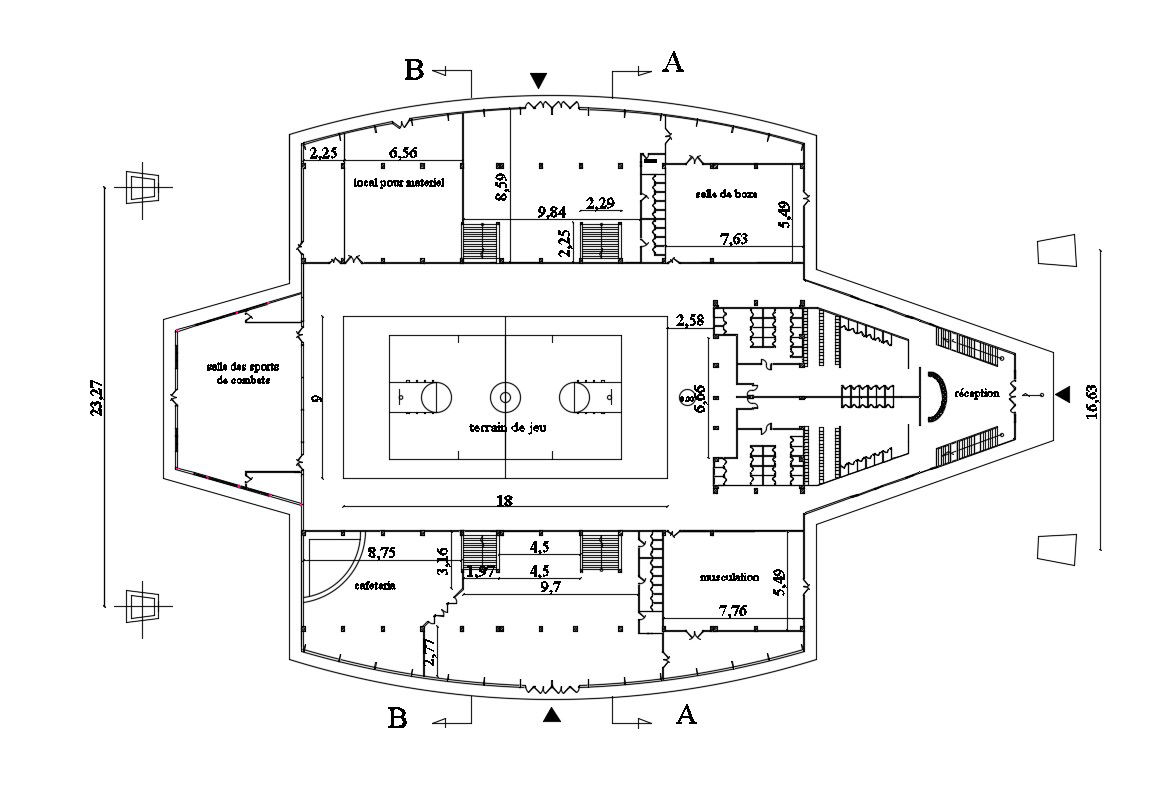Club Design CAD File Free Download
Description
Club Design CAD File Free Download ; planing of club include outer game zone reception , toilets , stair ,other open area , cafeteria and many more function detail in it DWG Free Download
Uploaded by:
Rashmi
Solanki
