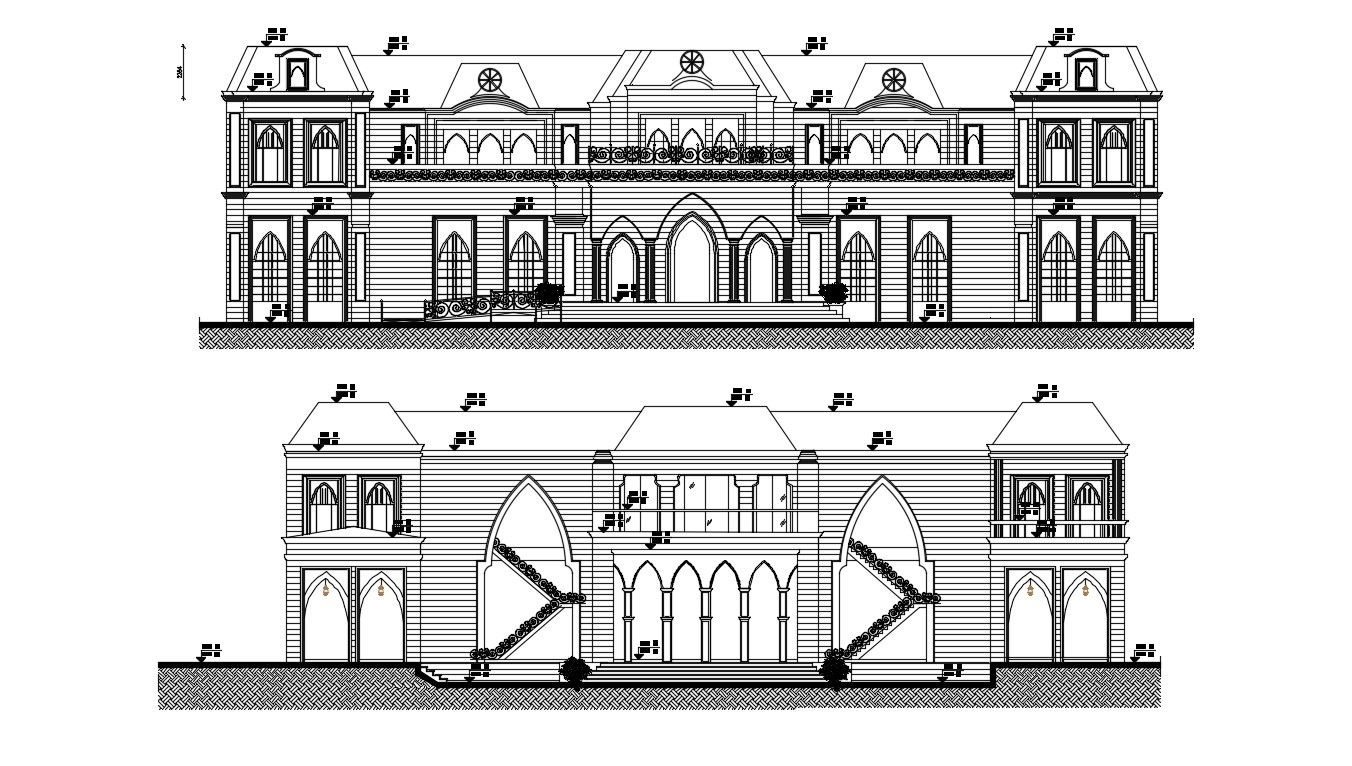House Front Elevation Designs For Double Floor DWG File Download
Description
House Front Elevation Designs For Double Floor DWG File Download ; two elevation of bungalow with detail include expose wall material ,huge opening ,door-window,stair stair elevation, leveling detail DWG File Download
Uploaded by:
Rashmi
Solanki
