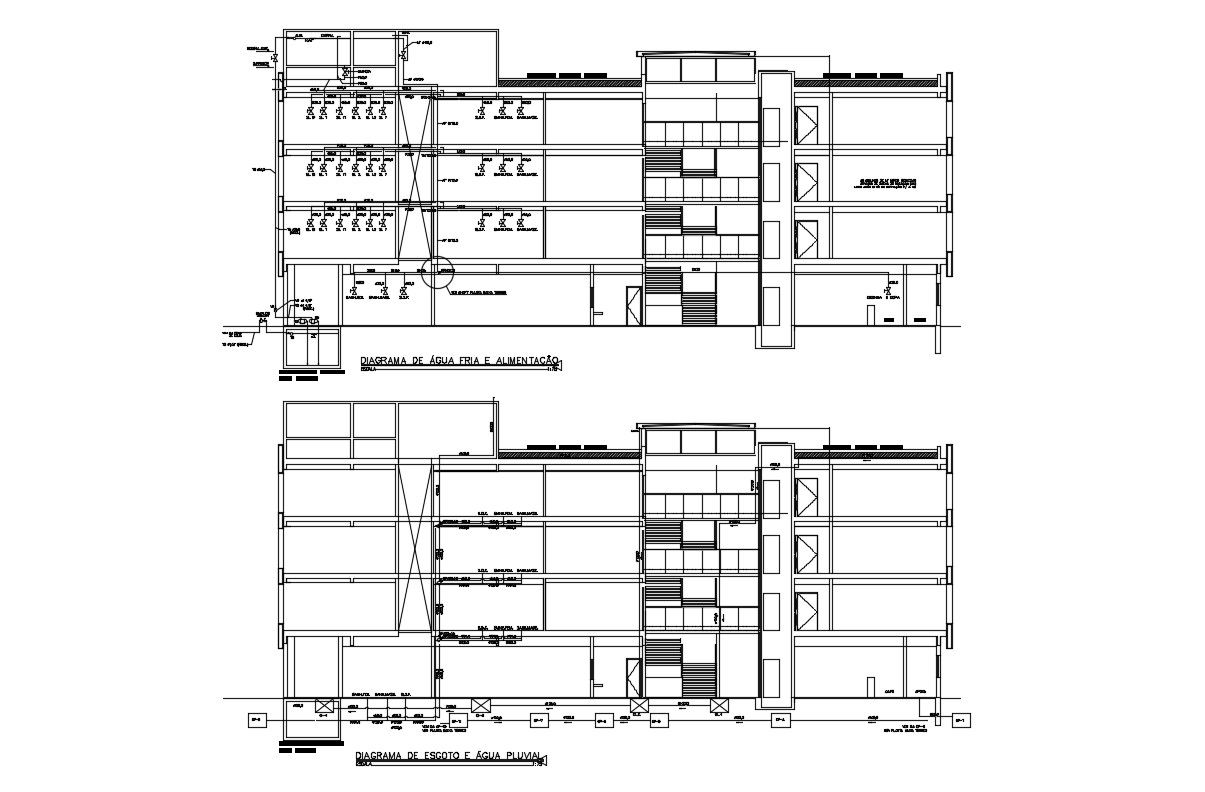Building Section Details DWG File Free Download
Description
Building Section Details DWG File Free Download ; detail of building section with some ceiling detail ,cutout , UGWT detail , stair detail terrace lvl DWG File Free Download
Uploaded by:
Rashmi
Solanki

