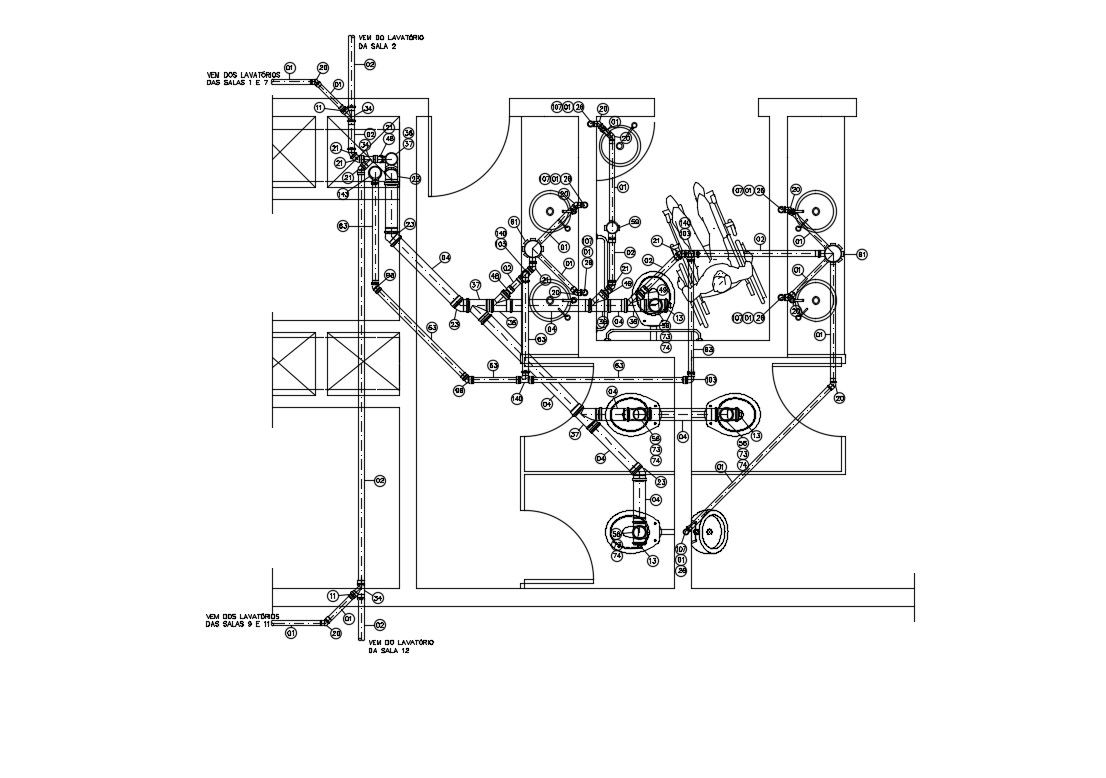Toilet Plumbing Detail DWG File Download
Description
Toilet Plumbing Detail DWG File Download ; toilet sanitary Plumbing detail include pipes ,cammod ,basin area , also handicap toilet design , mans and women toilet detail AutoCAD File Download .
Uploaded by:
Rashmi
Solanki
