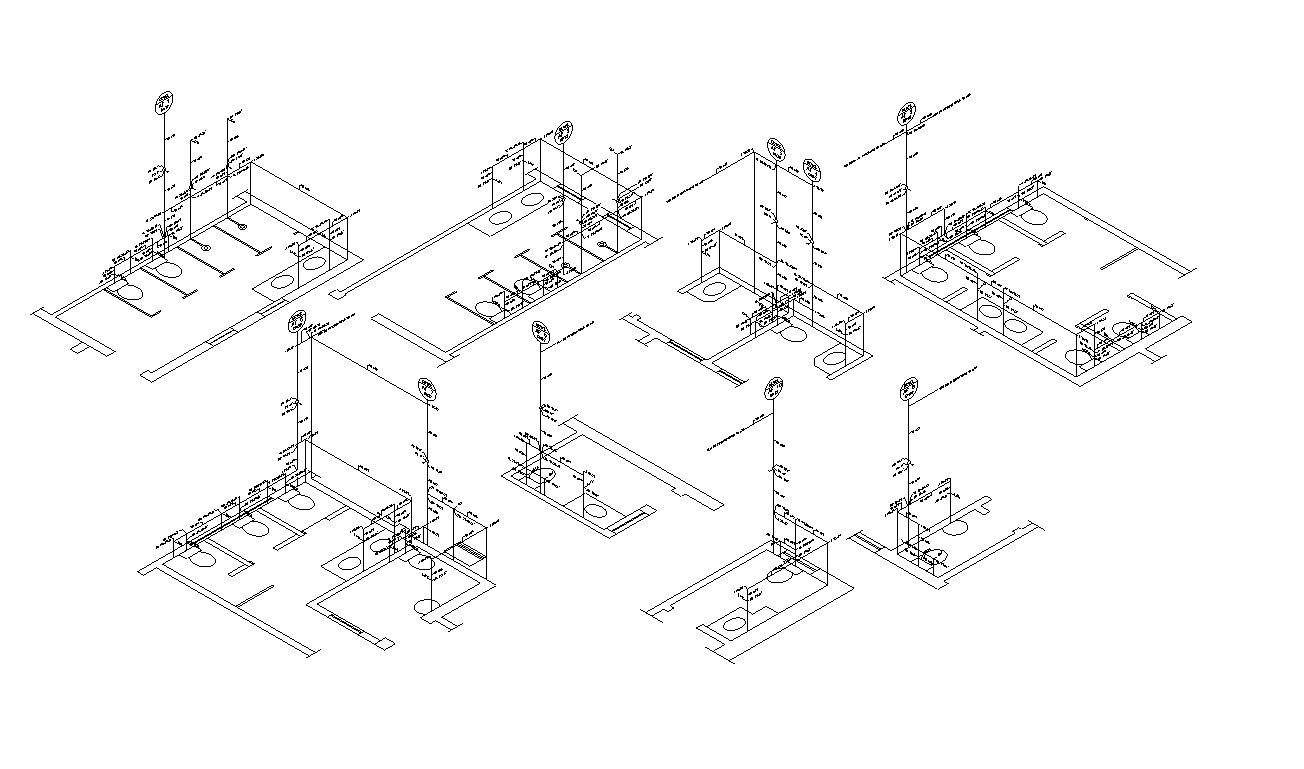Toilet Construction Details CAD File Free Download
Description
Toilet Construction Details CAD File Free Download ; toilet detail include floor plan ,texting detail , 3d plan ,cam mod ,basin , detail AutoCAD file free download .
Uploaded by:
Rashmi
Solanki
