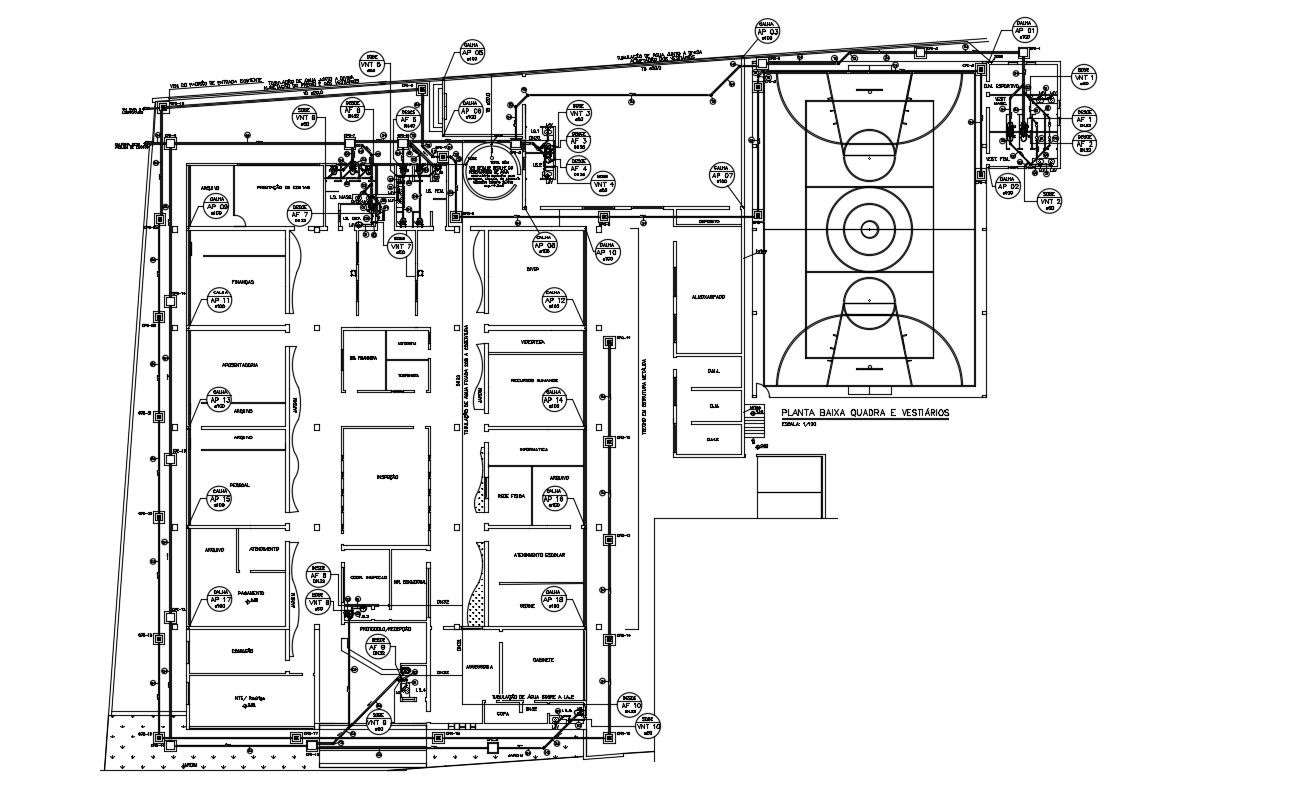Sanitary Sewer Cleanout Detail DWG File Free Download
Description
Sanitary Sewer Cleanout Detail DWG File Free Download ; toilet detail include floor plan ,texting detail, ,cam mod ,basin , detail AutoCAD file free download .
Uploaded by:
Rashmi
Solanki
