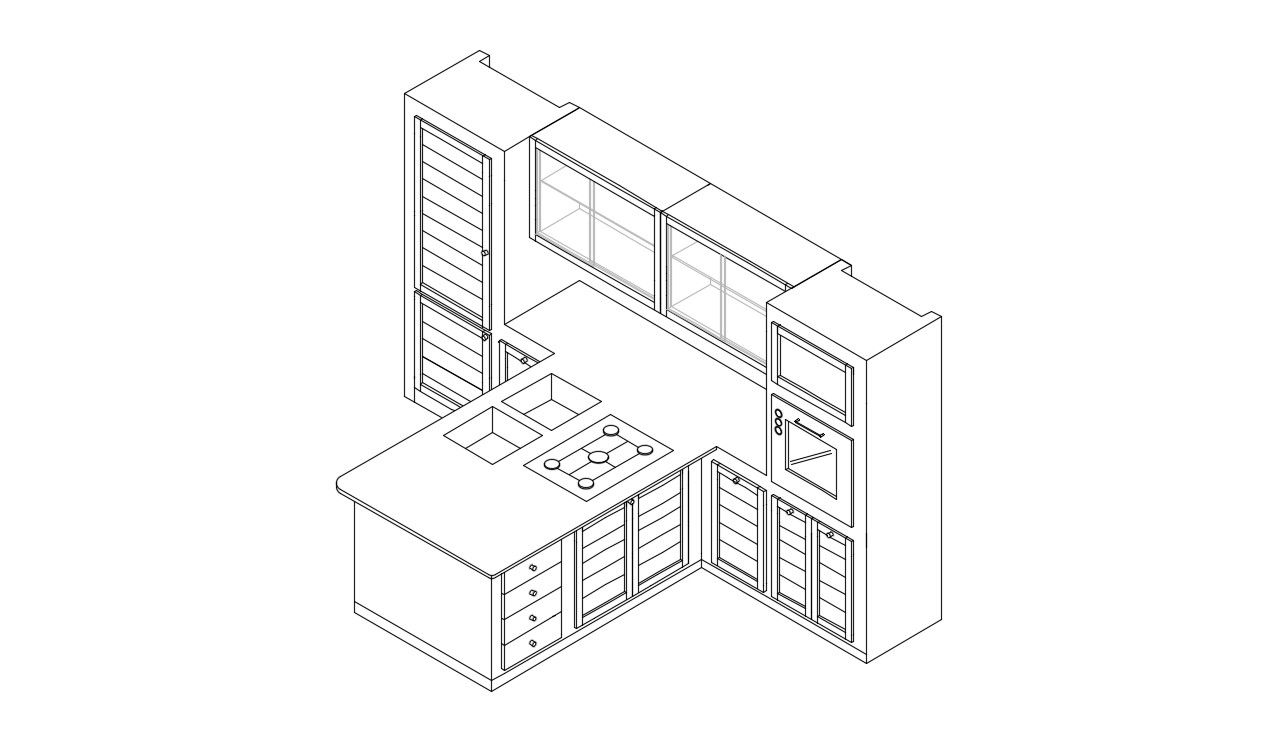Kitchen Platform Detail Drawing DWG File Free Download
Description
Kitchen Platform Detail Drawing DWG File Free Download ; kitchen platform detail include sink service area over head cabinet , gas hub ,side cabinet for storage Free Download CAD .
Uploaded by:
Rashmi
Solanki

