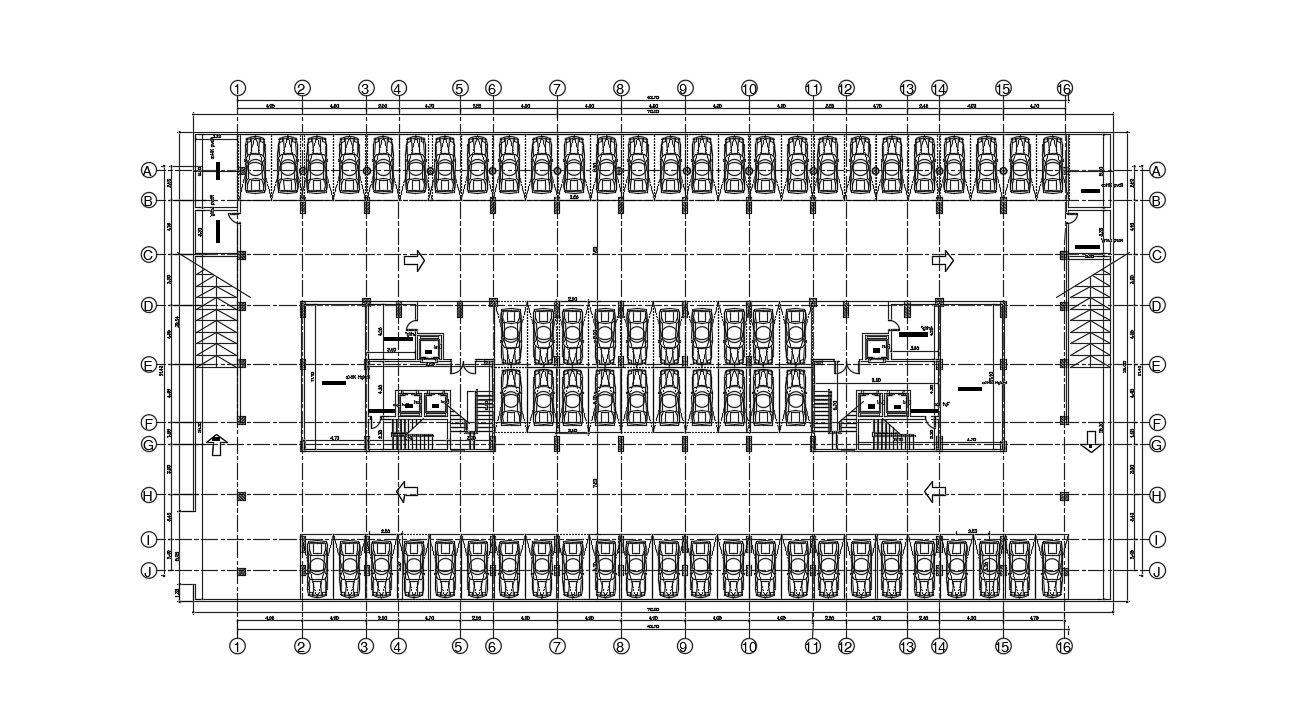Parking Layout DWG File with Detailed Ramp and Lift Plan
Description
Parking Layout Design DWG File Download ; commercial parking layout include center line working plan dimension and stair ,lift detail ,ramp detail DWG File free Download
Uploaded by:
Rashmi
Solanki

