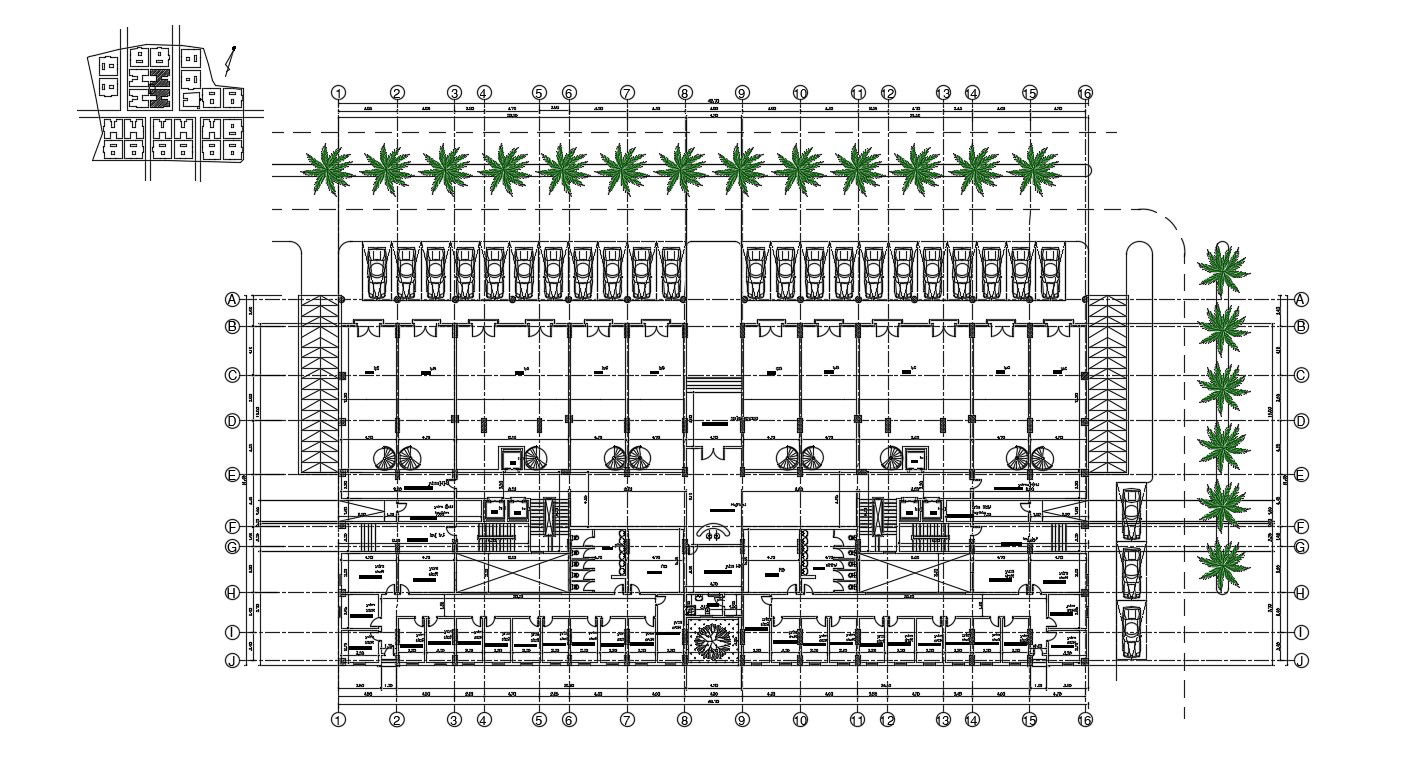Commercial Complex Floor Plan DWG File Free Download
Description
Commercial Complex Floor Plan DWG File Free Download ;commercial plan with big show room ,shop, stair lift ,ramp outside,also include center-line ,working dimension ,texting spiral stair, some outside parking and landscaping ,key plan
Uploaded by:
Rashmi
Solanki
