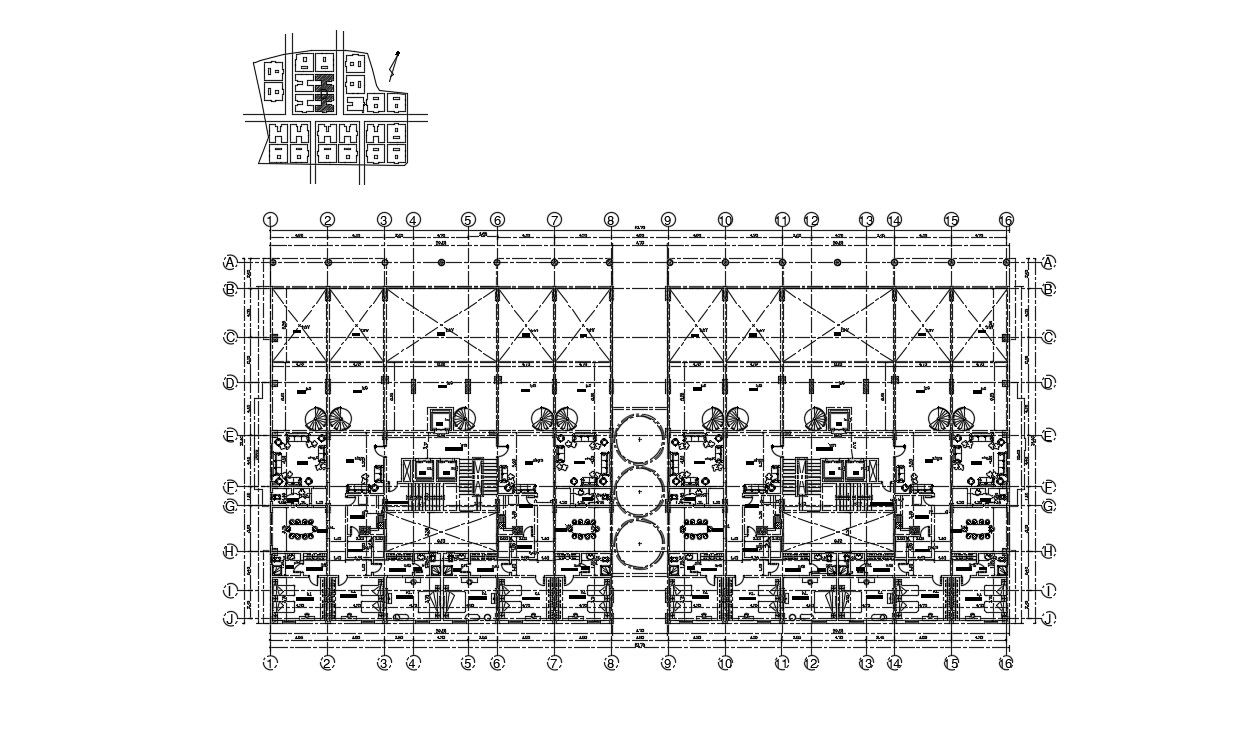Commercial Floor Plan Design DWG File Free Download
Description
Commercial Floor Plan Design DWG File Free Download ; commercial floor plan with center line,working dimension,texting ,furniture layout,key plan, cutout AutoCAD File Free Download
Uploaded by:
Rashmi
Solanki
